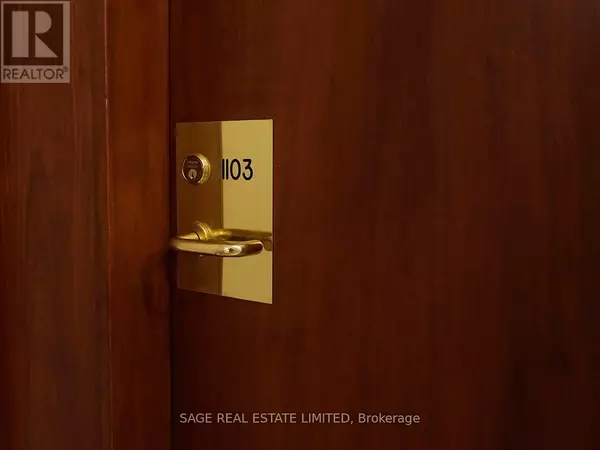
2 Beds
3 Baths
1,799 SqFt
2 Beds
3 Baths
1,799 SqFt
Key Details
Property Type Condo
Sub Type Condominium/Strata
Listing Status Active
Purchase Type For Sale
Square Footage 1,799 sqft
Price per Sqft $1,111
Subdivision Mimico
MLS® Listing ID W9378645
Bedrooms 2
Half Baths 1
Condo Fees $2,101/mo
Originating Board Toronto Regional Real Estate Board
Property Description
Location
Province ON
Rooms
Extra Room 1 Main level Measurements not available Foyer
Extra Room 2 Main level 5.1 m X 6.43 m Living room
Extra Room 3 Main level 3.57 m X 4.39 m Dining room
Extra Room 4 Main level 2.16 m X 2.16 m Sunroom
Extra Room 5 Main level 3.7 m X 3.66 m Kitchen
Extra Room 6 Main level 2.23 m X 3.66 m Primary Bedroom
Interior
Heating Forced air
Cooling Central air conditioning
Flooring Tile
Exterior
Garage Yes
Community Features Pet Restrictions
Waterfront No
View Y/N Yes
View View, City view, Lake view
Total Parking Spaces 2
Private Pool Yes
Building
Lot Description Landscaped
Others
Ownership Condominium/Strata

"My job is to find and attract mastery-based agents to the office, protect the culture, and make sure everyone is happy! "








