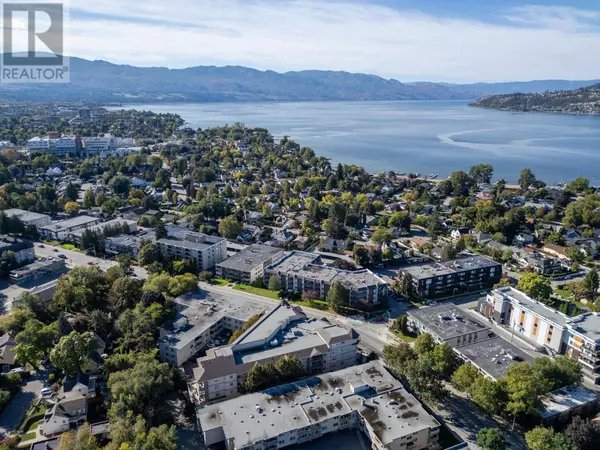
2 Beds
2 Baths
1,309 SqFt
2 Beds
2 Baths
1,309 SqFt
Key Details
Property Type Condo
Sub Type Strata
Listing Status Active
Purchase Type For Sale
Square Footage 1,309 sqft
Price per Sqft $381
Subdivision Kelowna South
MLS® Listing ID 10324271
Bedrooms 2
Condo Fees $365/mo
Originating Board Association of Interior REALTORS®
Year Built 2005
Property Description
Location
Province BC
Zoning Multi-Family
Rooms
Extra Room 1 Main level ' x ' Laundry room
Extra Room 2 Main level 5'7'' x 8'4'' 4pc Bathroom
Extra Room 3 Main level 12'4'' x 11'6'' Bedroom
Extra Room 4 Main level 12'2'' x 8'3'' 3pc Ensuite bath
Extra Room 5 Main level 16'1'' x 11'7'' Primary Bedroom
Extra Room 6 Main level 19'6'' x 23'5'' Kitchen
Interior
Heating Forced air
Cooling Central air conditioning
Flooring Vinyl
Fireplaces Type Unknown
Exterior
Garage No
Community Features Rentals Allowed
Waterfront No
View Y/N No
Total Parking Spaces 1
Private Pool No
Building
Story 1
Sewer Municipal sewage system
Others
Ownership Strata

"My job is to find and attract mastery-based agents to the office, protect the culture, and make sure everyone is happy! "








