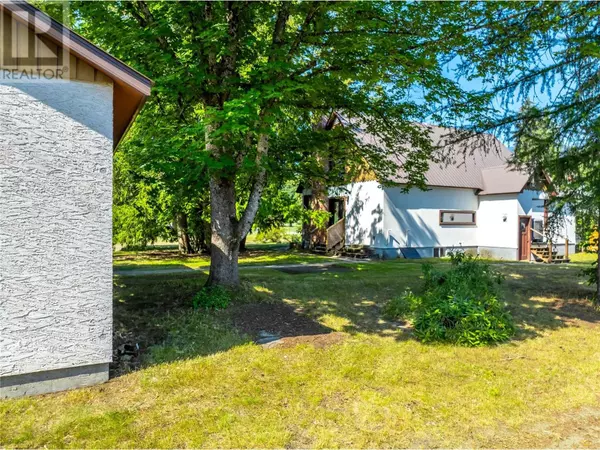
3 Beds
2 Baths
1,378 SqFt
3 Beds
2 Baths
1,378 SqFt
Key Details
Property Type Single Family Home
Sub Type Freehold
Listing Status Active
Purchase Type For Sale
Square Footage 1,378 sqft
Price per Sqft $1,088
Subdivision Revelstoke
MLS® Listing ID 10325316
Bedrooms 3
Originating Board Association of Interior REALTORS®
Year Built 1947
Lot Size 0.290 Acres
Acres 12632.4
Property Description
Location
Province BC
Zoning Single family dwelling
Rooms
Extra Room 1 Second level 6'11'' x 4'11'' Foyer
Extra Room 2 Second level 13'1'' x 7'7'' Bedroom
Extra Room 3 Main level 7'6'' x 8'9'' 4pc Ensuite bath
Extra Room 4 Main level 11'8'' x 13'1'' Primary Bedroom
Extra Room 5 Main level 6'11'' x 7'0'' 4pc Bathroom
Extra Room 6 Main level 11'6'' x 13'7'' Bedroom
Interior
Heating , Forced air, Heat Pump, See remarks
Cooling Heat Pump
Flooring Hardwood, Linoleum
Exterior
Garage Yes
Garage Spaces 2.0
Garage Description 2
Community Features Family Oriented
Waterfront No
View Y/N Yes
View Mountain view
Roof Type Unknown
Total Parking Spaces 2
Private Pool No
Building
Lot Description Landscaped, Level
Story 2
Sewer Municipal sewage system
Others
Ownership Freehold

"My job is to find and attract mastery-based agents to the office, protect the culture, and make sure everyone is happy! "








