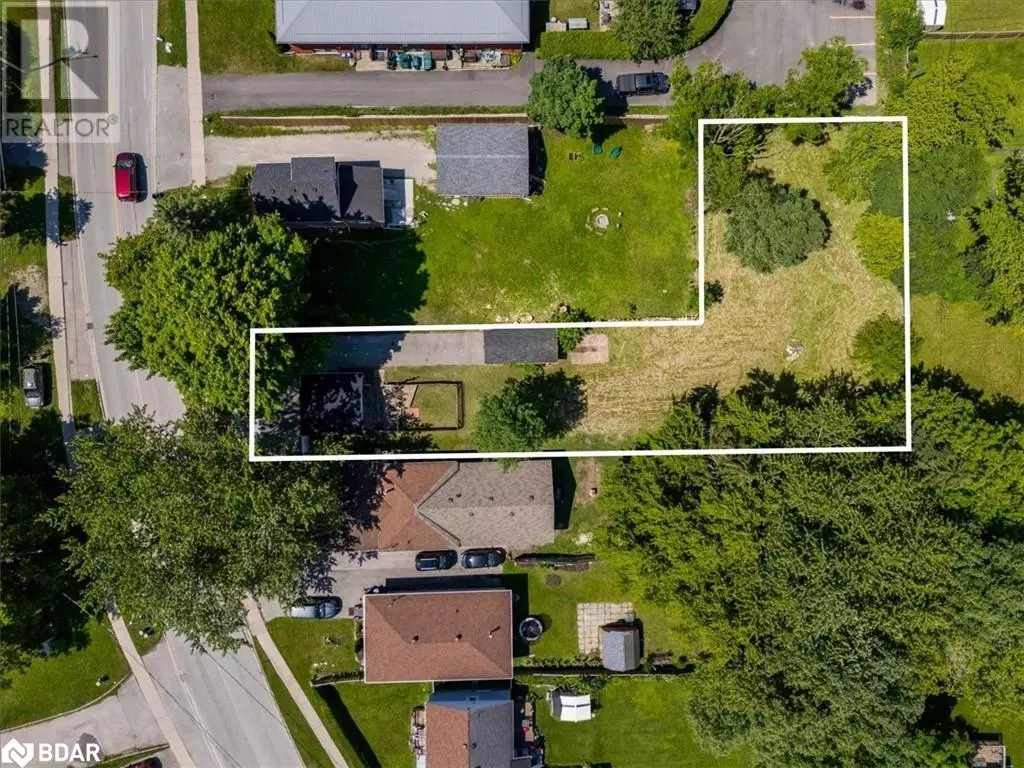
3 Beds
2 Baths
1,282 SqFt
3 Beds
2 Baths
1,282 SqFt
Key Details
Property Type Single Family Home
Sub Type Freehold
Listing Status Active
Purchase Type For Sale
Square Footage 1,282 sqft
Price per Sqft $390
Subdivision West Ward
MLS® Listing ID 40656594
Bedrooms 3
Half Baths 1
Originating Board Barrie & District Association of REALTORS® Inc.
Year Built 1890
Property Description
Location
Province ON
Rooms
Extra Room 1 Second level 8'8'' x 8'6'' 4pc Bathroom
Extra Room 2 Second level 11'9'' x 8'5'' Bedroom
Extra Room 3 Second level 9'7'' x 11'3'' Primary Bedroom
Extra Room 4 Main level 7'10'' x 4'5'' 2pc Bathroom
Extra Room 5 Main level 11'0'' x 9'10'' Bedroom
Extra Room 6 Main level 18'4'' x 6'8'' Laundry room
Interior
Heating Radiant heat, Hot water radiator heat,
Cooling None
Exterior
Garage No
Waterfront No
View Y/N No
Total Parking Spaces 4
Private Pool No
Building
Story 1.5
Sewer Municipal sewage system
Others
Ownership Freehold

"My job is to find and attract mastery-based agents to the office, protect the culture, and make sure everyone is happy! "








