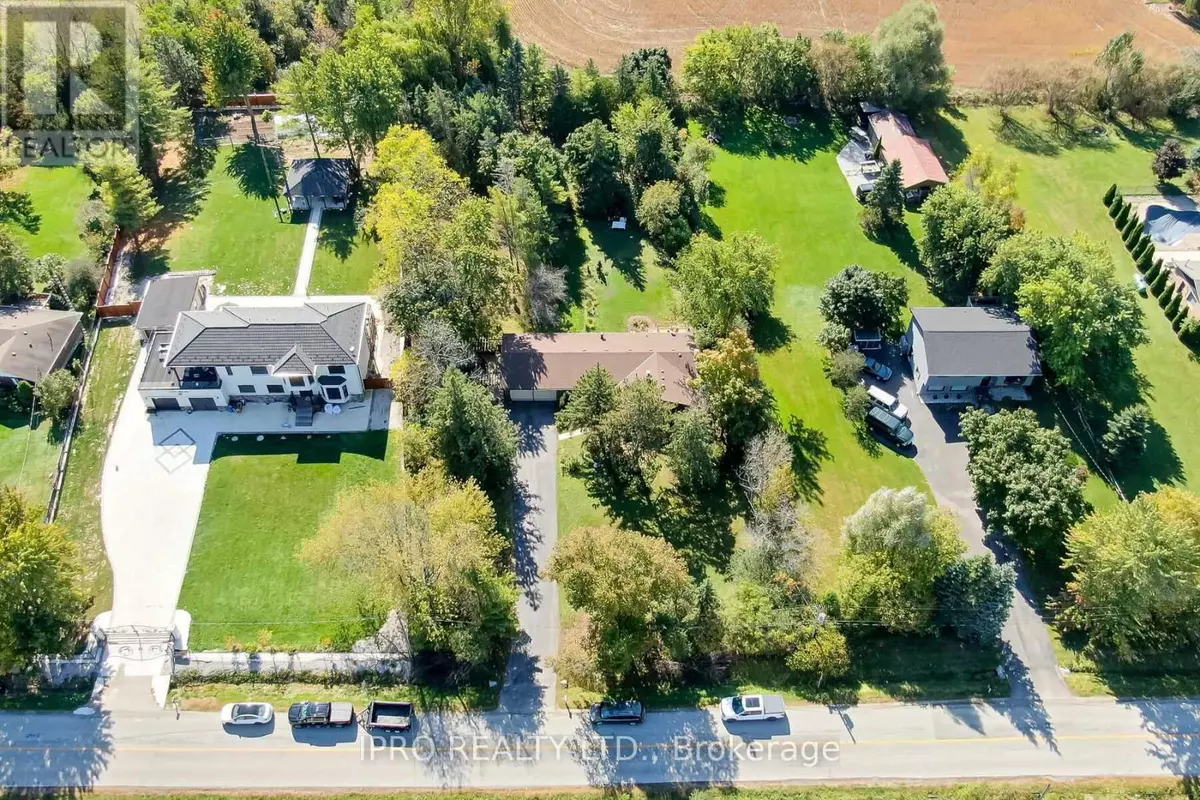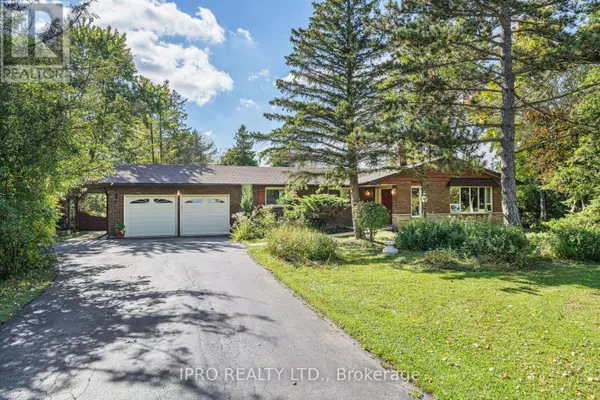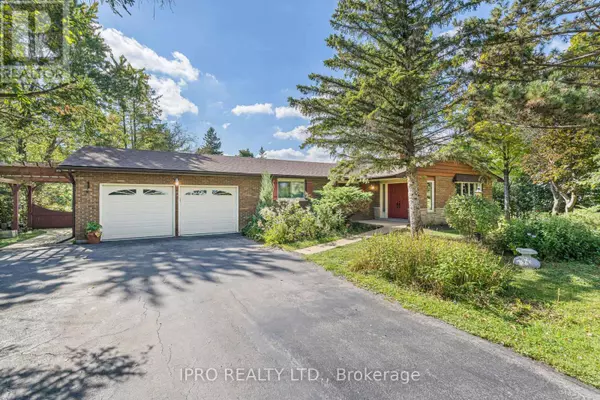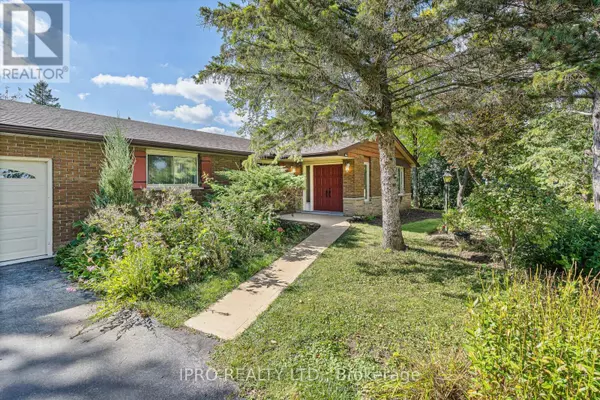
3 Beds
1 Bath
3 Beds
1 Bath
Key Details
Property Type Single Family Home
Sub Type Freehold
Listing Status Active
Purchase Type For Sale
Subdivision Rural Halton Hills
MLS® Listing ID W9377815
Style Bungalow
Bedrooms 3
Originating Board Toronto Regional Real Estate Board
Property Description
Location
Province ON
Rooms
Extra Room 1 Basement 8.43 m X 6.75 m Recreational, Games room
Extra Room 2 Main level 5.89 m X 5.48 m Living room
Extra Room 3 Main level 3.98 m X 2.92 m Dining room
Extra Room 4 Main level 3.86 m X 3.37 m Kitchen
Extra Room 5 Main level 4.29 m X 3.25 m Primary Bedroom
Extra Room 6 Main level 4.29 m X 2.81 m Bedroom 2
Interior
Heating Forced air
Flooring Carpeted, Concrete
Exterior
Garage Yes
Waterfront No
View Y/N No
Total Parking Spaces 8
Private Pool No
Building
Story 1
Sewer Septic System
Architectural Style Bungalow
Others
Ownership Freehold

"My job is to find and attract mastery-based agents to the office, protect the culture, and make sure everyone is happy! "








