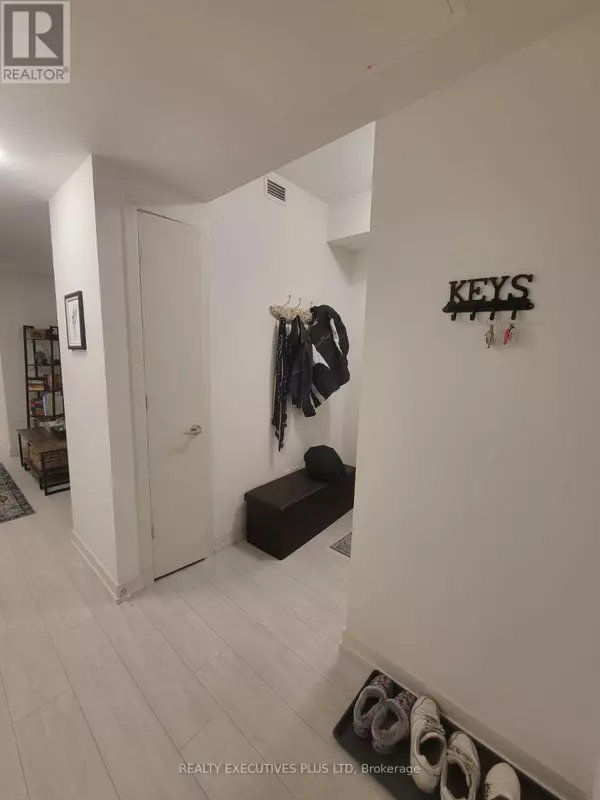2 Beds
2 Baths
699 SqFt
2 Beds
2 Baths
699 SqFt
Key Details
Property Type Condo
Sub Type Condominium/Strata
Listing Status Active
Purchase Type For Sale
Square Footage 699 sqft
Price per Sqft $772
Subdivision Birchcliffe-Cliffside
MLS® Listing ID E9377875
Bedrooms 2
Condo Fees $546/mo
Originating Board Toronto Regional Real Estate Board
Property Description
Location
Province ON
Rooms
Extra Room 1 Main level 3.87 m X 4.49 m Living room
Extra Room 2 Main level 2.92 m X 3.04 m Bedroom
Extra Room 3 Main level 1.82 m X 1.82 m Den
Interior
Heating Forced air
Cooling Central air conditioning
Flooring Laminate
Exterior
Parking Features Yes
Community Features Pet Restrictions
View Y/N No
Total Parking Spaces 1
Private Pool No
Others
Ownership Condominium/Strata
"My job is to find and attract mastery-based agents to the office, protect the culture, and make sure everyone is happy! "








