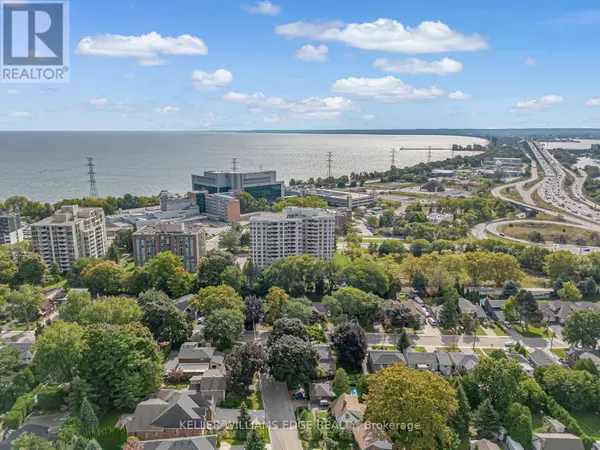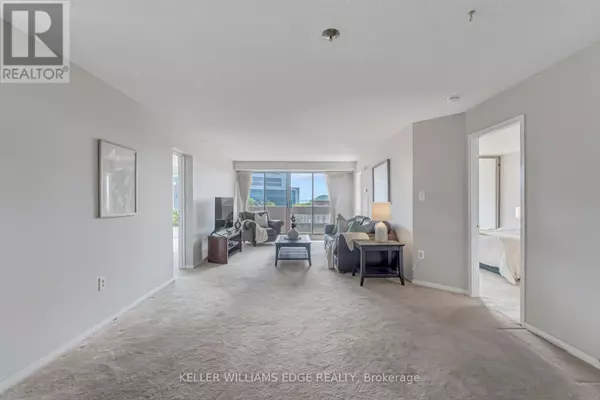
2 Beds
2 Baths
1,199 SqFt
2 Beds
2 Baths
1,199 SqFt
Key Details
Property Type Condo
Sub Type Condominium/Strata
Listing Status Active
Purchase Type For Sale
Square Footage 1,199 sqft
Price per Sqft $582
Subdivision Brant
MLS® Listing ID W9377257
Bedrooms 2
Condo Fees $1,047/mo
Originating Board Toronto Regional Real Estate Board
Property Description
Location
Province ON
Rooms
Extra Room 1 Main level 4.62 m X 3.57 m Living room
Extra Room 2 Main level 4.85 m X 4.27 m Dining room
Extra Room 3 Main level 2.47 m X 3.21 m Kitchen
Extra Room 4 Main level 6.6 m X 3.5 m Primary Bedroom
Extra Room 5 Main level 4.59 m X 3.51 m Bedroom 2
Extra Room 6 Main level 1.76 m X 3.19 m Bathroom
Interior
Heating Forced air
Cooling Central air conditioning
Exterior
Garage Yes
Community Features Pet Restrictions
Waterfront Yes
View Y/N No
Total Parking Spaces 1
Private Pool Yes
Others
Ownership Condominium/Strata

"My job is to find and attract mastery-based agents to the office, protect the culture, and make sure everyone is happy! "








