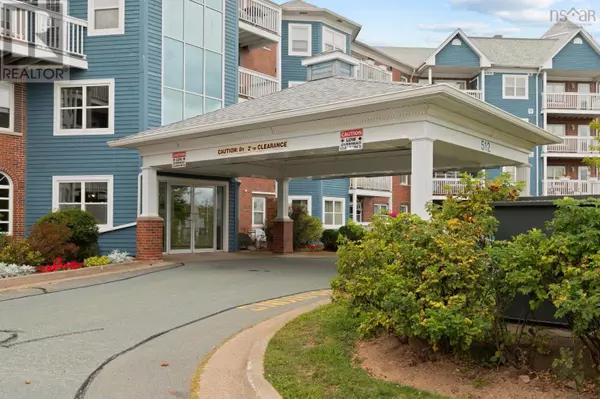
2 Beds
2 Baths
2 Beds
2 Baths
Key Details
Property Type Condo
Sub Type Condominium/Strata
Listing Status Active
Purchase Type For Sale
Subdivision Halifax
MLS® Listing ID 202423697
Bedrooms 2
Condo Fees $851/mo
Originating Board Nova Scotia Association of REALTORS®
Year Built 2001
Property Description
Location
Province NS
Rooms
Extra Room 1 Main level 5.1 x 13.5 Foyer
Extra Room 2 Main level 9.4 x 20.4 Bedroom
Extra Room 3 Main level 14.7 x 15.5 Primary Bedroom
Extra Room 4 Main level 7.5 x 9.1 Ensuite (# pieces 2-6)
Extra Room 5 Main level 8.1 x 10.8 Laundry room
Extra Room 6 Main level 8.3 x 7.5 Bath (# pieces 1-6)
Interior
Flooring Ceramic Tile, Laminate, Vinyl Plank
Exterior
Garage Yes
Community Features Recreational Facilities, School Bus
Waterfront No
View Y/N No
Private Pool No
Building
Lot Description Landscaped
Story 1
Sewer Municipal sewage system
Others
Ownership Condominium/Strata

"My job is to find and attract mastery-based agents to the office, protect the culture, and make sure everyone is happy! "








