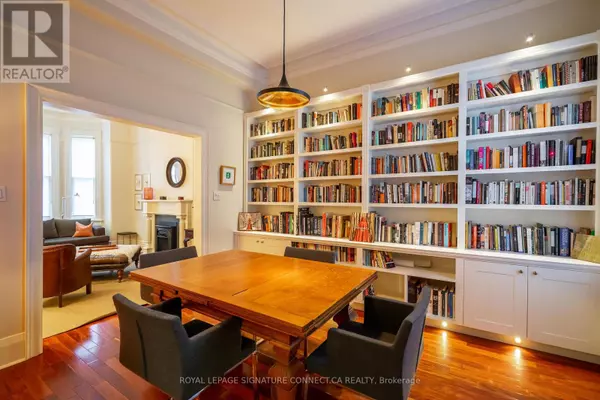4 Beds
2 Baths
4 Beds
2 Baths
Key Details
Property Type Single Family Home
Sub Type Freehold
Listing Status Active
Purchase Type For Rent
Subdivision Trinity-Bellwoods
MLS® Listing ID C9377588
Bedrooms 4
Originating Board Toronto Regional Real Estate Board
Property Description
Location
Province ON
Rooms
Extra Room 1 Second level 4 m X 3.5 m Living room
Extra Room 2 Second level 2.8 m X 2 m Den
Extra Room 3 Second level 3.8 m X 3.36 m Bedroom
Extra Room 4 Second level 3.45 m X 3.05 m Kitchen
Extra Room 5 Basement 4.62 m X 4.45 m Living room
Extra Room 6 Main level 4.5 m X 3.83 m Living room
Interior
Heating Forced air
Cooling Central air conditioning
Flooring Carpeted, Vinyl
Exterior
Parking Features Yes
View Y/N No
Total Parking Spaces 2
Private Pool No
Building
Story 2
Sewer Sanitary sewer
Others
Ownership Freehold
Acceptable Financing Monthly
Listing Terms Monthly
"My job is to find and attract mastery-based agents to the office, protect the culture, and make sure everyone is happy! "








