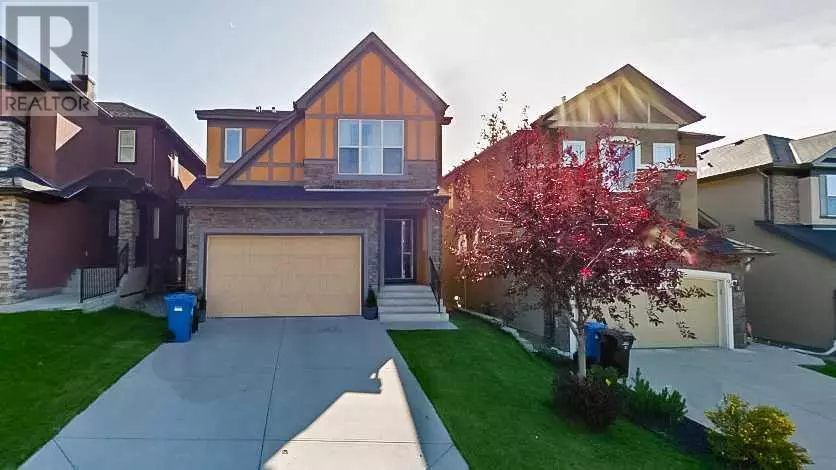
4 Beds
3 Baths
2,300 SqFt
4 Beds
3 Baths
2,300 SqFt
Key Details
Property Type Single Family Home
Listing Status Active
Purchase Type For Rent
Square Footage 2,300 sqft
Subdivision Aspen Woods
MLS® Listing ID A2169903
Bedrooms 4
Half Baths 1
Originating Board Calgary Real Estate Board
Year Built 2005
Property Description
Location
Province AB
Rooms
Extra Room 1 Second level 10.83 Ft x 10.83 Ft Bedroom
Extra Room 2 Second level 10.83 Ft x 10.83 Ft Bedroom
Extra Room 3 Second level .00 Ft x .00 Ft 3pc Bathroom
Extra Room 4 Main level 10.81 Ft x 10.81 Ft Primary Bedroom
Extra Room 5 Main level 10.83 Ft x 10.83 Ft Bedroom
Extra Room 6 Main level .00 Ft x .00 Ft 4pc Bathroom
Interior
Flooring Carpeted, Hardwood, Tile
Fireplaces Number 1
Exterior
Garage Yes
Garage Spaces 2.0
Garage Description 2
Community Features Pets Allowed With Restrictions
Waterfront No
View Y/N No
Total Parking Spaces 2
Private Pool No
Others
Acceptable Financing Monthly
Listing Terms Monthly

"My job is to find and attract mastery-based agents to the office, protect the culture, and make sure everyone is happy! "








