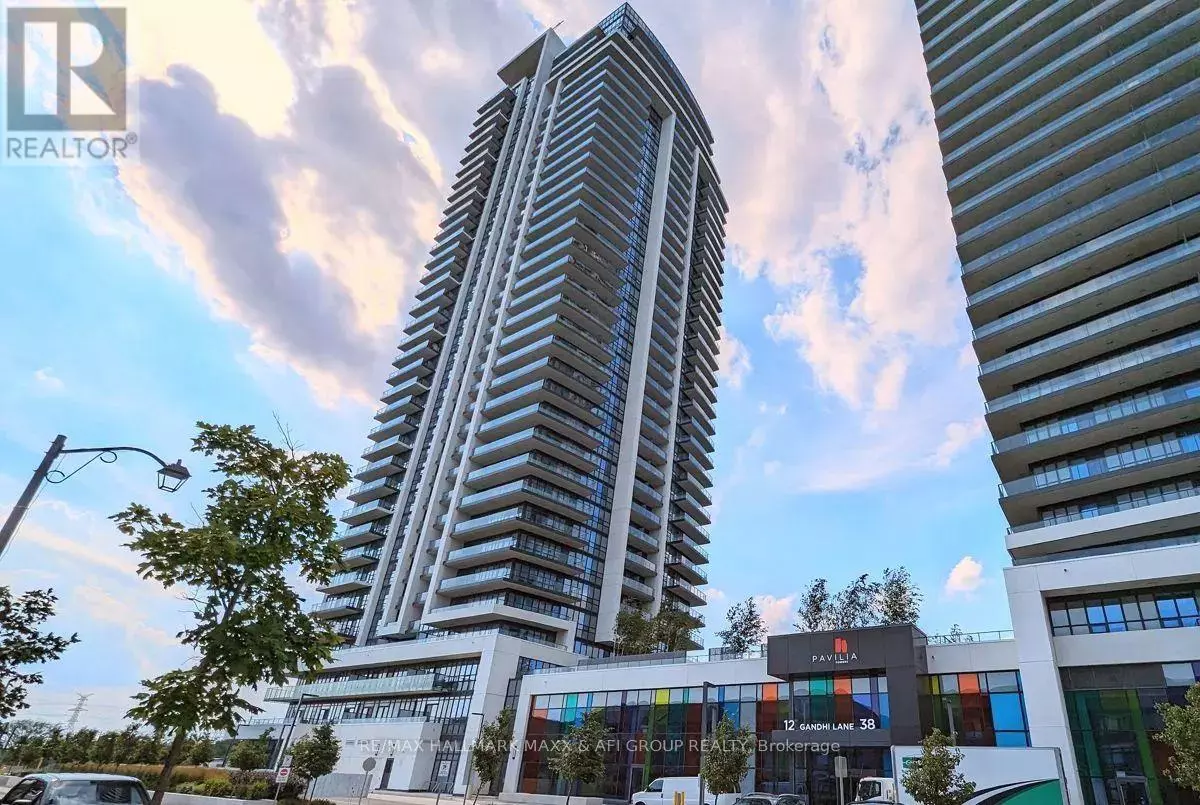
3 Beds
2 Baths
899 SqFt
3 Beds
2 Baths
899 SqFt
Key Details
Property Type Condo
Sub Type Condominium/Strata
Listing Status Active
Purchase Type For Sale
Square Footage 899 sqft
Price per Sqft $1,043
Subdivision Commerce Valley
MLS® Listing ID N9376559
Bedrooms 3
Condo Fees $429/mo
Originating Board Toronto Regional Real Estate Board
Property Description
Location
Province ON
Rooms
Extra Room 1 Flat 3.65 m X 3.35 m Living room
Extra Room 2 Flat 3.65 m X 3.23 m Den
Extra Room 3 Flat 3.65 m X 3.23 m Kitchen
Extra Room 4 Flat 3.62 m X 3.04 m Primary Bedroom
Extra Room 5 Flat 3.01 m X 2.52 m Bedroom 2
Extra Room 6 Flat 2.1 m X 2.01 m Dining room
Interior
Heating Forced air
Cooling Central air conditioning
Flooring Laminate
Exterior
Garage Yes
Community Features Pet Restrictions
Waterfront No
View Y/N Yes
View City view
Total Parking Spaces 2
Private Pool Yes
Others
Ownership Condominium/Strata

"My job is to find and attract mastery-based agents to the office, protect the culture, and make sure everyone is happy! "








