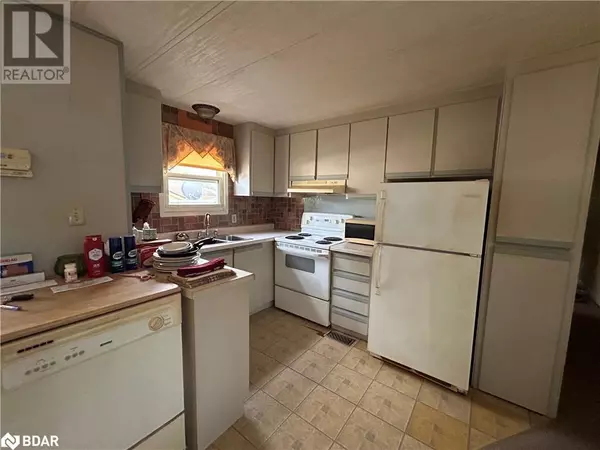
2 Beds
1 Bath
950 SqFt
2 Beds
1 Bath
950 SqFt
Key Details
Property Type Single Family Home
Sub Type Leasehold
Listing Status Active
Purchase Type For Sale
Square Footage 950 sqft
Price per Sqft $157
Subdivision In75 - Cookstown
MLS® Listing ID 40656280
Style Bungalow
Bedrooms 2
Originating Board Barrie & District Association of REALTORS® Inc.
Property Description
Location
Province ON
Rooms
Extra Room 1 Main level Measurements not available 4pc Bathroom
Extra Room 2 Main level Measurements not available Laundry room
Extra Room 3 Main level 9'8'' x 10'7'' Bedroom
Extra Room 4 Main level 10'7'' x 10'1'' Primary Bedroom
Extra Room 5 Main level 13'9'' x 19'8'' Kitchen
Extra Room 6 Main level 12'11'' x 19'8'' Family room
Interior
Heating Forced air,
Cooling None
Exterior
Garage No
Community Features Quiet Area, Community Centre
Waterfront No
View Y/N No
Total Parking Spaces 1
Private Pool No
Building
Story 1
Sewer Municipal sewage system
Architectural Style Bungalow
Others
Ownership Leasehold

"My job is to find and attract mastery-based agents to the office, protect the culture, and make sure everyone is happy! "








