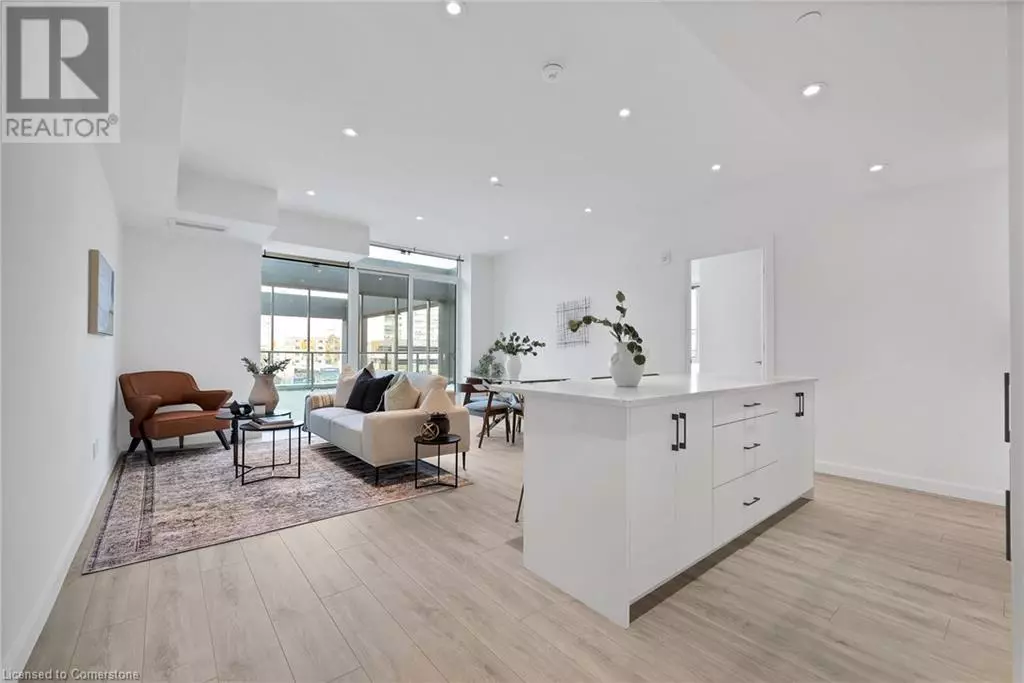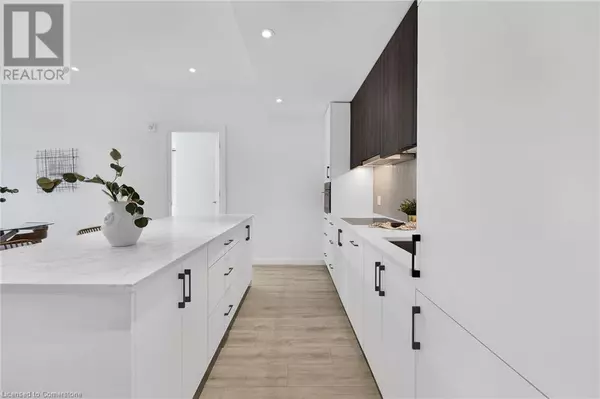
1 Bed
2 Baths
926 SqFt
1 Bed
2 Baths
926 SqFt
Key Details
Property Type Condo
Sub Type Condominium
Listing Status Active
Purchase Type For Sale
Square Footage 926 sqft
Price per Sqft $582
Subdivision 212 - Downtown Kitchener/East Ward
MLS® Listing ID 40654877
Bedrooms 1
Half Baths 1
Condo Fees $500/mo
Originating Board Cornerstone - Waterloo Region
Property Description
Location
Province ON
Rooms
Extra Room 1 Main level Measurements not available Full bathroom
Extra Room 2 Main level 10'6'' x 11'0'' Bedroom
Extra Room 3 Main level Measurements not available 2pc Bathroom
Extra Room 4 Main level 14'8'' x 16'5'' Living room/Dining room
Extra Room 5 Main level 12'1'' x 14'8'' Kitchen
Interior
Heating , Forced air
Cooling Central air conditioning
Exterior
Parking Features No
Community Features High Traffic Area
View Y/N No
Total Parking Spaces 1
Private Pool No
Building
Story 1
Sewer Municipal sewage system
Others
Ownership Condominium

"My job is to find and attract mastery-based agents to the office, protect the culture, and make sure everyone is happy! "








