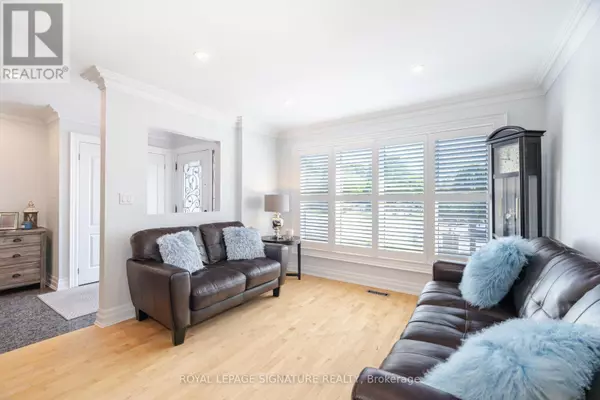
4 Beds
4 Baths
4 Beds
4 Baths
Key Details
Property Type Single Family Home
Sub Type Freehold
Listing Status Active
Purchase Type For Sale
Subdivision Mississauga Valleys
MLS® Listing ID W9375655
Bedrooms 4
Half Baths 1
Originating Board Toronto Regional Real Estate Board
Property Description
Location
Province ON
Rooms
Extra Room 1 Second level 4.57 m X 3.45 m Primary Bedroom
Extra Room 2 Second level 3.27 m X 3.05 m Bedroom 2
Extra Room 3 Second level 3.65 m X 2.97 m Bedroom 3
Extra Room 4 Lower level Measurements not available Kitchen
Extra Room 5 Lower level Measurements not available Living room
Extra Room 6 Lower level Measurements not available Bedroom 4
Interior
Heating Forced air
Cooling Central air conditioning
Flooring Hardwood, Laminate
Exterior
Garage Yes
Waterfront No
View Y/N No
Total Parking Spaces 7
Private Pool No
Building
Lot Description Lawn sprinkler
Story 2
Sewer Sanitary sewer
Others
Ownership Freehold

"My job is to find and attract mastery-based agents to the office, protect the culture, and make sure everyone is happy! "








