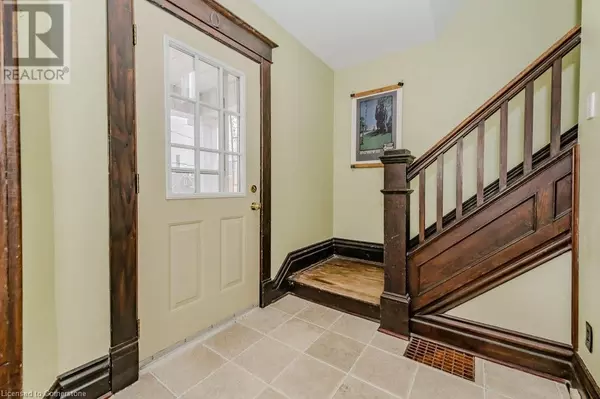
4 Beds
3 Baths
2,685 SqFt
4 Beds
3 Baths
2,685 SqFt
Key Details
Property Type Single Family Home
Sub Type Freehold
Listing Status Active
Purchase Type For Sale
Square Footage 2,685 sqft
Price per Sqft $273
Subdivision 114 - Uptown Waterloo/North Ward
MLS® Listing ID 40653477
Style 2 Level
Bedrooms 4
Half Baths 1
Originating Board Cornerstone - Waterloo Region
Property Description
Location
Province ON
Rooms
Extra Room 1 Second level 13'1'' x 9'2'' Loft
Extra Room 2 Second level 3'0'' x 3'0'' Laundry room
Extra Room 3 Second level 9'11'' x 7'0'' 4pc Bathroom
Extra Room 4 Second level 10'9'' x 10'0'' Bedroom
Extra Room 5 Second level 11'1'' x 10'1'' Bedroom
Extra Room 6 Second level 11'1'' x 10'11'' Primary Bedroom
Interior
Heating Forced air,
Cooling Central air conditioning
Exterior
Garage No
Fence Fence
Community Features Community Centre, School Bus
Waterfront No
View Y/N No
Total Parking Spaces 3
Private Pool No
Building
Story 2
Sewer Municipal sewage system
Architectural Style 2 Level
Others
Ownership Freehold

"My job is to find and attract mastery-based agents to the office, protect the culture, and make sure everyone is happy! "








