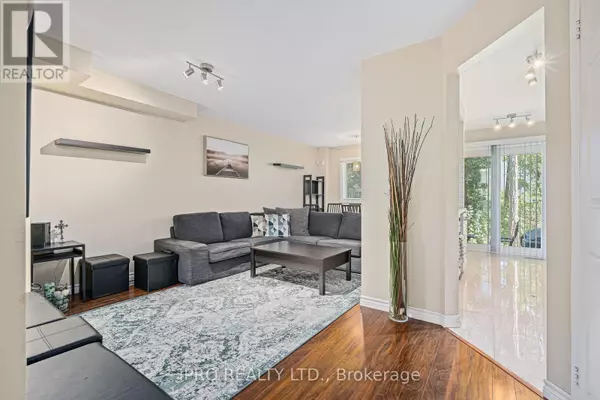
4 Beds
4 Baths
1,199 SqFt
4 Beds
4 Baths
1,199 SqFt
Key Details
Property Type Townhouse
Sub Type Townhouse
Listing Status Active
Purchase Type For Sale
Square Footage 1,199 sqft
Price per Sqft $604
Subdivision Georgetown
MLS® Listing ID W9374872
Bedrooms 4
Half Baths 1
Condo Fees $351/mo
Originating Board Toronto Regional Real Estate Board
Property Description
Location
Province ON
Rooms
Extra Room 1 Second level 4.96 m X 3.55 m Primary Bedroom
Extra Room 2 Second level 3.87 m X 2.52 m Bedroom 2
Extra Room 3 Second level 3.89 m X 2.55 m Bedroom 3
Extra Room 4 Basement 2.44 m X 2.44 m Bedroom
Extra Room 5 Basement 2.44 m X 2.44 m Office
Extra Room 6 Main level 4.46 m X 2.23 m Kitchen
Interior
Heating Forced air
Cooling Central air conditioning
Flooring Porcelain Tile, Laminate
Exterior
Garage Yes
Community Features Pet Restrictions
Waterfront No
View Y/N No
Total Parking Spaces 1
Private Pool No
Building
Story 2
Others
Ownership Condominium/Strata

"My job is to find and attract mastery-based agents to the office, protect the culture, and make sure everyone is happy! "








