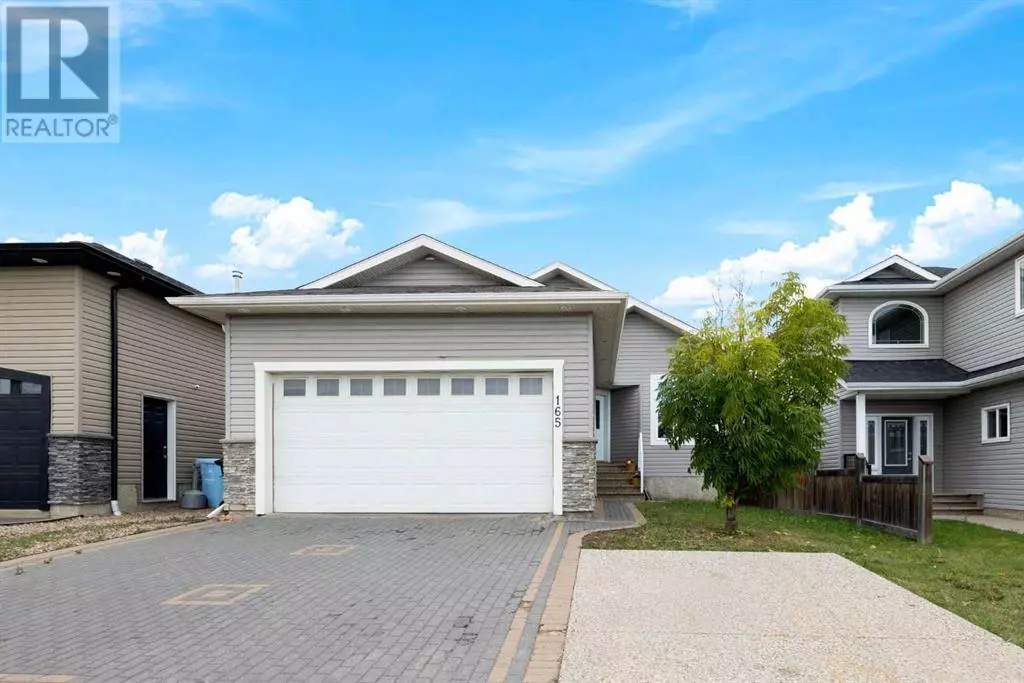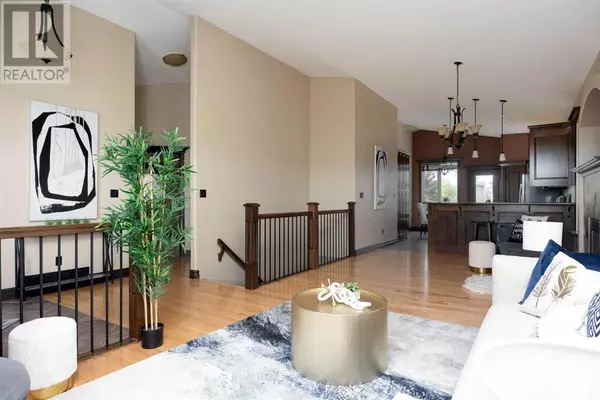
5 Beds
3 Baths
1,476 SqFt
5 Beds
3 Baths
1,476 SqFt
Key Details
Property Type Single Family Home
Sub Type Freehold
Listing Status Active
Purchase Type For Sale
Square Footage 1,476 sqft
Price per Sqft $372
Subdivision Timberlea
MLS® Listing ID A2169573
Style Bungalow
Bedrooms 5
Originating Board Fort McMurray REALTORS®
Year Built 2007
Lot Size 5,189 Sqft
Acres 5189.45
Property Description
Location
Province AB
Rooms
Extra Room 1 Basement 19.67 Ft x 20.42 Ft Family room
Extra Room 2 Basement Measurements not available Laundry room
Extra Room 3 Main level 5.00 Ft x 8.00 Ft 4pc Bathroom
Extra Room 4 Main level 11.58 Ft x 8.67 Ft 4pc Bathroom
Extra Room 5 Main level 10.83 Ft x 11.58 Ft Bedroom
Extra Room 6 Main level 16.50 Ft x 13.83 Ft Bedroom
Interior
Heating Other, Forced air, , In Floor Heating
Cooling Central air conditioning
Flooring Carpeted, Ceramic Tile, Hardwood
Fireplaces Number 1
Exterior
Garage Yes
Garage Spaces 2.0
Garage Description 2
Fence Partially fenced
Waterfront No
View Y/N No
Total Parking Spaces 5
Private Pool No
Building
Story 1
Architectural Style Bungalow
Others
Ownership Freehold

"My job is to find and attract mastery-based agents to the office, protect the culture, and make sure everyone is happy! "








