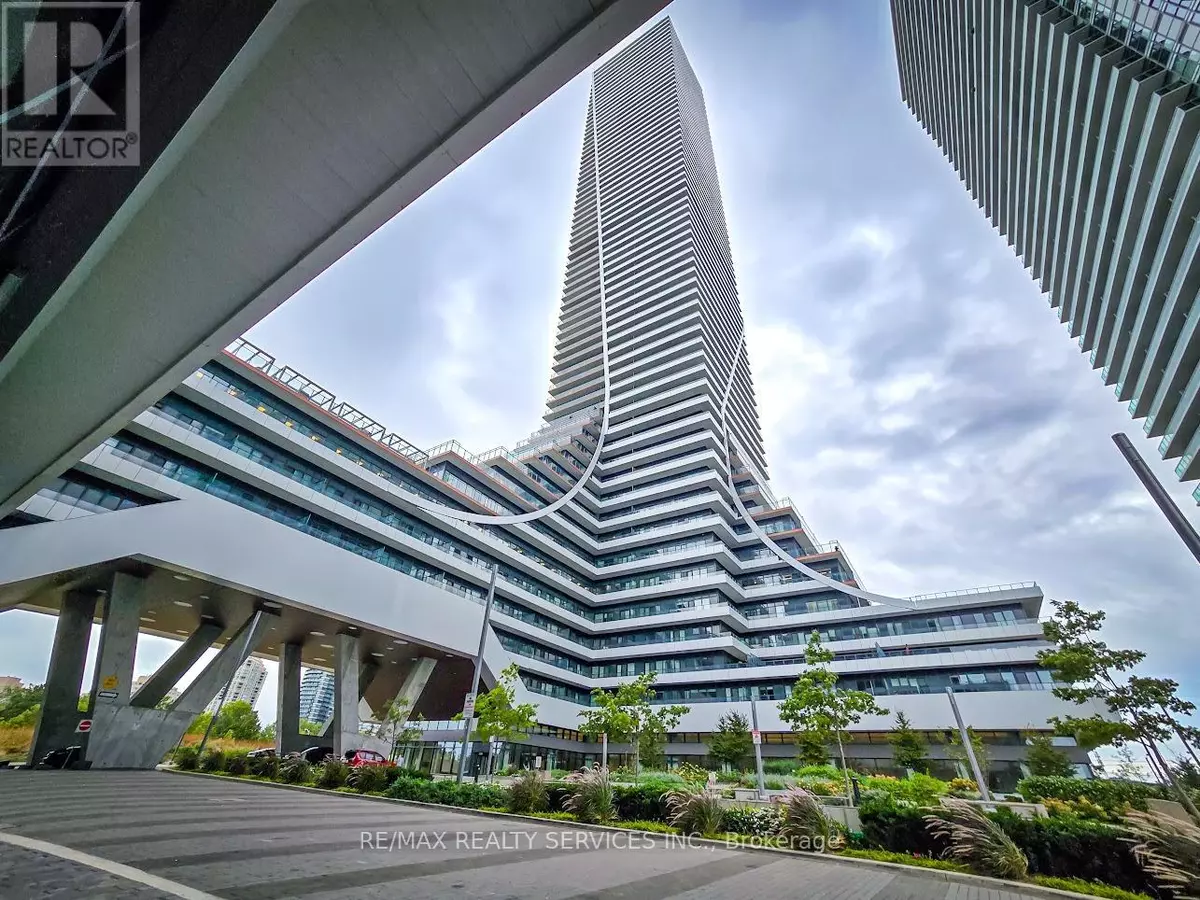
2 Beds
2 Baths
799 SqFt
2 Beds
2 Baths
799 SqFt
Key Details
Property Type Condo
Sub Type Condominium/Strata
Listing Status Active
Purchase Type For Sale
Square Footage 799 sqft
Price per Sqft $1,312
Subdivision Mimico
MLS® Listing ID W9373936
Bedrooms 2
Condo Fees $783/mo
Originating Board Toronto Regional Real Estate Board
Property Description
Location
Province ON
Rooms
Extra Room 1 Main level 4 m X 3 m Living room
Extra Room 2 Main level 4 m X 3 m Dining room
Extra Room 3 Main level 2 m X 4 m Kitchen
Extra Room 4 Main level 3 m x Measurements not available Primary Bedroom
Extra Room 5 Main level 3 m X 4 m Bedroom 2
Interior
Heating Forced air
Cooling Central air conditioning
Flooring Laminate
Exterior
Garage Yes
Community Features Pet Restrictions
Waterfront No
View Y/N Yes
View View
Total Parking Spaces 1
Private Pool Yes
Others
Ownership Condominium/Strata

"My job is to find and attract mastery-based agents to the office, protect the culture, and make sure everyone is happy! "








