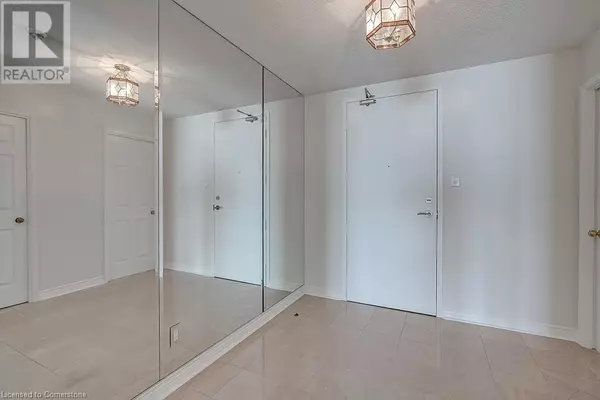
2 Beds
3 Baths
2,000 SqFt
2 Beds
3 Baths
2,000 SqFt
Key Details
Property Type Condo
Sub Type Condominium
Listing Status Active
Purchase Type For Rent
Square Footage 2,000 sqft
Subdivision 312 - Central
MLS® Listing ID 40654874
Bedrooms 2
Half Baths 1
Originating Board Cornerstone - Hamilton-Burlington
Property Description
Location
Province ON
Lake Name LAKE ONTARIO
Rooms
Extra Room 1 Main level 7'2'' x 5'0'' Laundry room
Extra Room 2 Main level Measurements not available 4pc Bathroom
Extra Room 3 Main level 13'2'' x 13'0'' Bedroom
Extra Room 4 Main level Measurements not available 5pc Bathroom
Extra Room 5 Main level 15'0'' x 17'0'' Primary Bedroom
Extra Room 6 Main level Measurements not available 2pc Bathroom
Interior
Heating Forced air,
Cooling Central air conditioning
Exterior
Garage Yes
Waterfront Yes
View Y/N Yes
View Lake view
Total Parking Spaces 2
Private Pool Yes
Building
Story 1
Sewer Municipal sewage system
Water LAKE ONTARIO
Others
Ownership Condominium
Acceptable Financing Monthly
Listing Terms Monthly

"My job is to find and attract mastery-based agents to the office, protect the culture, and make sure everyone is happy! "








