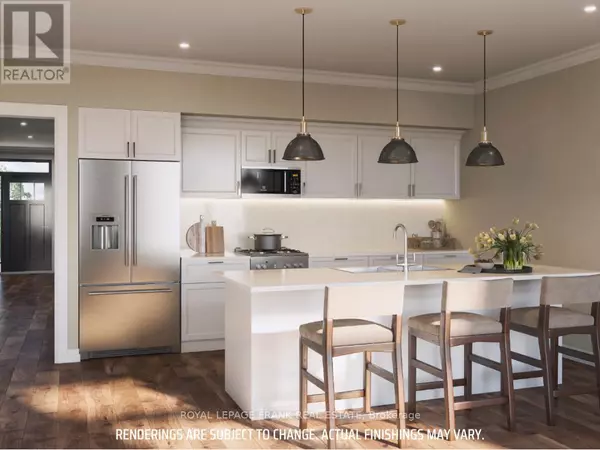
3 Beds
3 Baths
1,799 SqFt
3 Beds
3 Baths
1,799 SqFt
Key Details
Property Type Condo
Sub Type Condominium/Strata
Listing Status Active
Purchase Type For Sale
Square Footage 1,799 sqft
Price per Sqft $389
Subdivision Lakefield
MLS® Listing ID X9373180
Bedrooms 3
Half Baths 1
Condo Fees $505/mo
Originating Board Central Lakes Association of REALTORS®
Property Description
Location
Province ON
Rooms
Extra Room 1 Second level 2.1336 m X 2.4384 m Bathroom
Extra Room 2 Second level 3.4036 m X 3.5052 m Bedroom
Extra Room 3 Second level 3.4036 m X 3.2004 m Bedroom
Extra Room 4 Second level 4.1656 m X 3.937 m Primary Bedroom
Extra Room 5 Second level 4.1148 m X 2.8956 m Bathroom
Extra Room 6 Second level 2.4638 m X 1.905 m Laundry room
Interior
Heating Forced air
Cooling Central air conditioning
Exterior
Garage Yes
Community Features Pet Restrictions
Waterfront No
View Y/N No
Total Parking Spaces 2
Private Pool No
Building
Story 2
Others
Ownership Condominium/Strata

"My job is to find and attract mastery-based agents to the office, protect the culture, and make sure everyone is happy! "








