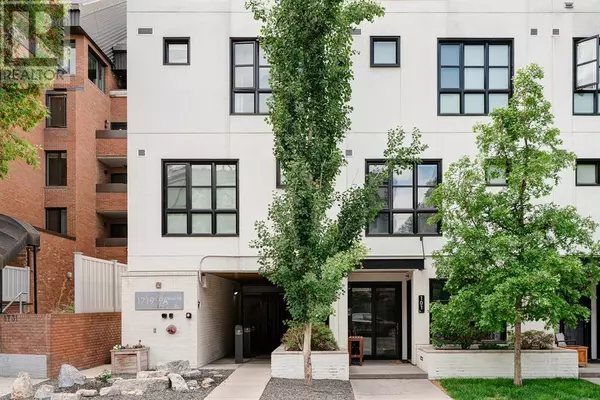
1 Bed
1 Bath
580 SqFt
1 Bed
1 Bath
580 SqFt
Key Details
Property Type Condo
Sub Type Condominium/Strata
Listing Status Active
Purchase Type For Sale
Square Footage 580 sqft
Price per Sqft $430
Subdivision Lower Mount Royal
MLS® Listing ID A2169351
Style Low rise
Bedrooms 1
Condo Fees $392/mo
Originating Board Calgary Real Estate Board
Year Built 2015
Lot Size 580 Sqft
Acres 580.0
Property Description
Location
Province AB
Rooms
Extra Room 1 Main level 4.37 M x 3.10 M Living room
Extra Room 2 Main level 4.52 M x 3.10 M Kitchen
Extra Room 3 Main level 2.92 M x 1.68 M Dining room
Extra Room 4 Main level 3.10 M x 3.63 M Primary Bedroom
Extra Room 5 Main level 2.92 M x 1.52 M 3pc Bathroom
Interior
Heating In Floor Heating
Cooling None
Flooring Ceramic Tile, Vinyl
Exterior
Garage No
Fence Not fenced
Community Features Pets Allowed, Pets Allowed With Restrictions
Waterfront No
View Y/N No
Private Pool No
Building
Story 4
Architectural Style Low rise
Others
Ownership Condominium/Strata

"My job is to find and attract mastery-based agents to the office, protect the culture, and make sure everyone is happy! "








