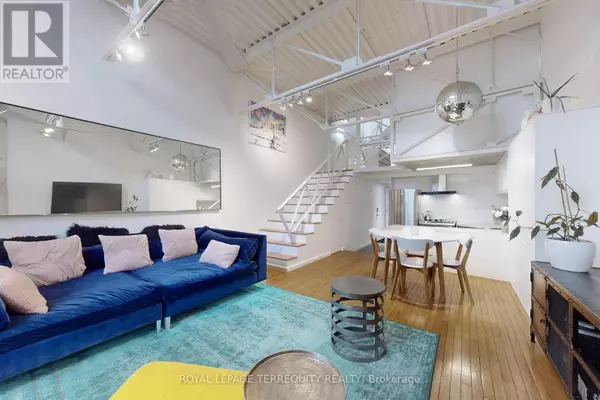
2 Beds
2 Baths
999 SqFt
2 Beds
2 Baths
999 SqFt
Key Details
Property Type Condo
Sub Type Condominium/Strata
Listing Status Active
Purchase Type For Sale
Square Footage 999 sqft
Price per Sqft $900
Subdivision East End-Danforth
MLS® Listing ID E9372536
Style Loft
Bedrooms 2
Half Baths 1
Condo Fees $587/mo
Originating Board Toronto Regional Real Estate Board
Property Description
Location
Province ON
Rooms
Extra Room 1 Main level 4.85 m X 3.8 m Living room
Extra Room 2 Main level 3.4 m X 2 m Dining room
Extra Room 3 Main level 2.7 m X 2.35 m Kitchen
Extra Room 4 Main level 3.15 m X 2.4 m Den
Extra Room 5 Upper Level 3.9 m X 3.55 m Primary Bedroom
Extra Room 6 Upper Level 2.05 m X 1.8 m Office
Interior
Heating Other
Cooling Wall unit
Flooring Hardwood, Laminate
Exterior
Garage Yes
Community Features Pet Restrictions
Waterfront No
View Y/N No
Total Parking Spaces 1
Private Pool No
Building
Architectural Style Loft
Others
Ownership Condominium/Strata

"My job is to find and attract mastery-based agents to the office, protect the culture, and make sure everyone is happy! "








