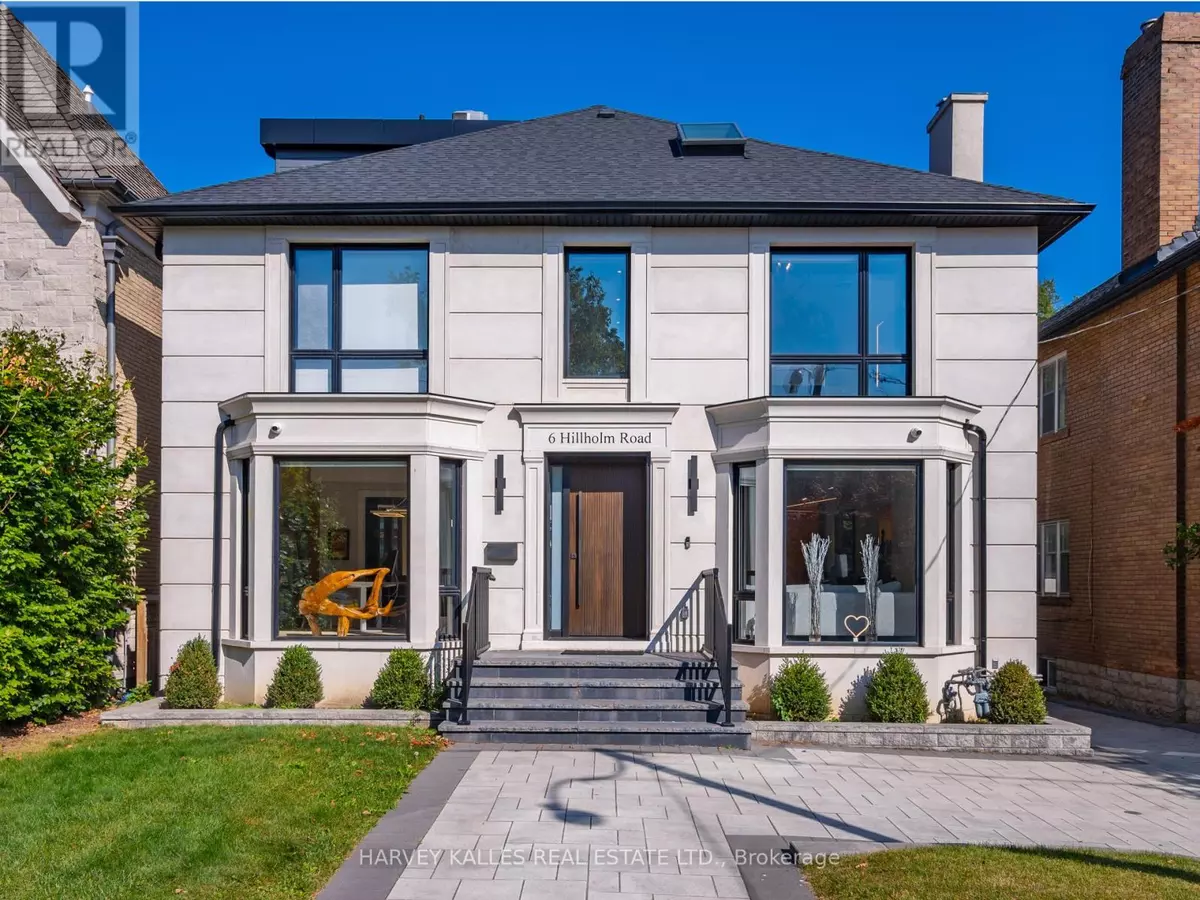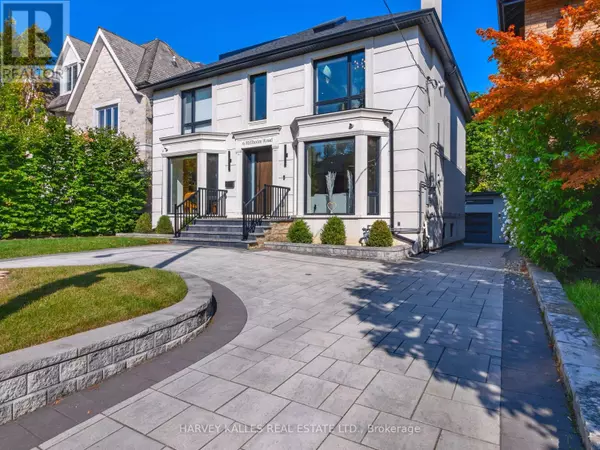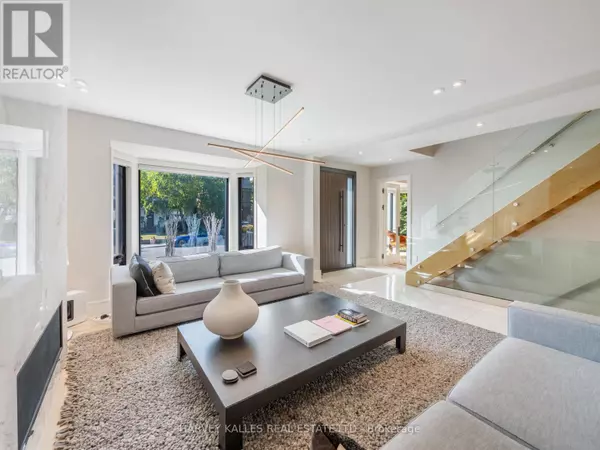5 Beds
7 Baths
5 Beds
7 Baths
Key Details
Property Type Single Family Home
Sub Type Freehold
Listing Status Active
Purchase Type For Sale
Subdivision Forest Hill South
MLS® Listing ID C9371845
Bedrooms 5
Half Baths 1
Originating Board Toronto Regional Real Estate Board
Property Description
Location
Province ON
Rooms
Extra Room 1 Second level 6.4 m X 4.57 m Family room
Extra Room 2 Second level 6.81 m X 3.91 m Primary Bedroom
Extra Room 3 Second level 3.71 m X 3.7 m Bedroom 2
Extra Room 4 Second level 3.71 m X 3.09 m Bedroom 3
Extra Room 5 Third level 4.87 m X 3.72 m Den
Extra Room 6 Third level 3.68 m X 6.26 m Bedroom 4
Interior
Heating Forced air
Cooling Central air conditioning
Exterior
Parking Features Yes
Fence Fenced yard
View Y/N No
Total Parking Spaces 10
Private Pool No
Building
Story 2.5
Sewer Sanitary sewer
Others
Ownership Freehold
"My job is to find and attract mastery-based agents to the office, protect the culture, and make sure everyone is happy! "








