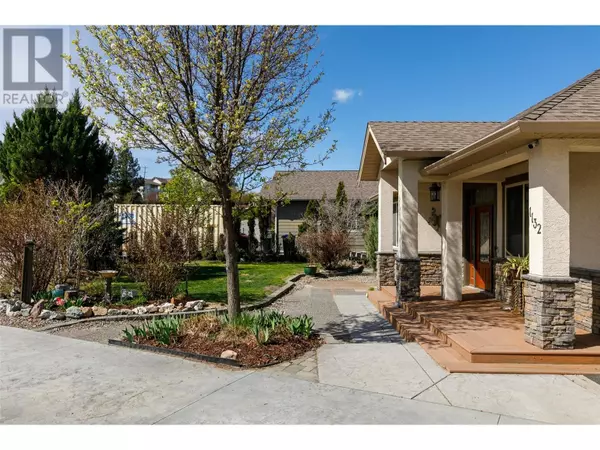
4 Beds
3 Baths
3,514 SqFt
4 Beds
3 Baths
3,514 SqFt
Key Details
Property Type Single Family Home
Sub Type Freehold
Listing Status Active
Purchase Type For Sale
Square Footage 3,514 sqft
Price per Sqft $347
Subdivision Upper Mission
MLS® Listing ID 10324976
Style Ranch
Bedrooms 4
Originating Board Association of Interior REALTORS®
Year Built 2006
Lot Size 0.270 Acres
Acres 11761.2
Property Description
Location
Province BC
Zoning Unknown
Rooms
Extra Room 1 Lower level 25' x 25' Storage
Extra Room 2 Lower level 25'6'' x 7'4'' Storage
Extra Room 3 Lower level 11'6'' x 5'6'' 4pc Bathroom
Extra Room 4 Lower level 14'10'' x 11'0'' Bedroom
Extra Room 5 Lower level 14' x 12'4'' Bedroom
Extra Room 6 Lower level 32' x 15'10'' Recreation room
Interior
Heating Forced air, Heat Pump, See remarks
Cooling Central air conditioning
Flooring Carpeted, Ceramic Tile, Hardwood
Fireplaces Type Unknown
Exterior
Garage Yes
Garage Spaces 2.0
Garage Description 2
Waterfront No
View Y/N Yes
View City view, Lake view, Mountain view, Valley view
Roof Type Unknown
Total Parking Spaces 2
Private Pool No
Building
Lot Description Landscaped
Story 2
Sewer Municipal sewage system
Architectural Style Ranch
Others
Ownership Freehold

"My job is to find and attract mastery-based agents to the office, protect the culture, and make sure everyone is happy! "








