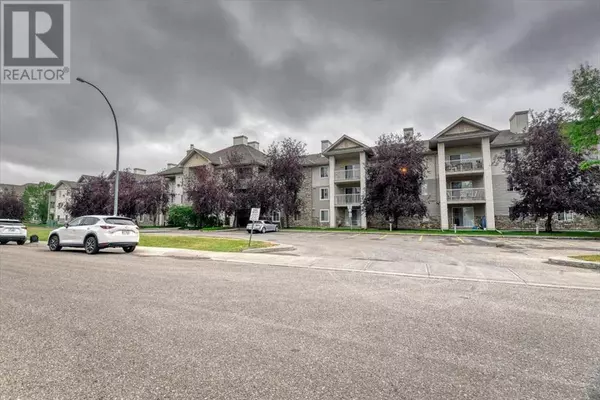
2 Beds
2 Baths
845 SqFt
2 Beds
2 Baths
845 SqFt
Key Details
Property Type Condo
Sub Type Condominium/Strata
Listing Status Active
Purchase Type For Sale
Square Footage 845 sqft
Price per Sqft $366
Subdivision Pineridge
MLS® Listing ID A2168078
Bedrooms 2
Condo Fees $624/mo
Originating Board Calgary Real Estate Board
Year Built 2001
Property Description
Location
Province AB
Rooms
Extra Room 1 Main level 11.75 Ft x 10.00 Ft Living room
Extra Room 2 Main level 12.08 Ft x 10.58 Ft Primary Bedroom
Extra Room 3 Main level 18.75 Ft x 14.00 Ft Dining room
Extra Room 4 Main level 12.00 Ft x 10.33 Ft Bedroom
Extra Room 5 Main level 9.92 Ft x 9.00 Ft Kitchen
Extra Room 6 Main level 7.75 Ft x 5.00 Ft 4pc Bathroom
Interior
Heating Baseboard heaters, Hot Water
Cooling None
Flooring Vinyl Plank
Exterior
Garage Yes
Community Features Pets Allowed With Restrictions
Waterfront No
View Y/N No
Total Parking Spaces 2
Private Pool No
Building
Story 3
Others
Ownership Condominium/Strata

"My job is to find and attract mastery-based agents to the office, protect the culture, and make sure everyone is happy! "








