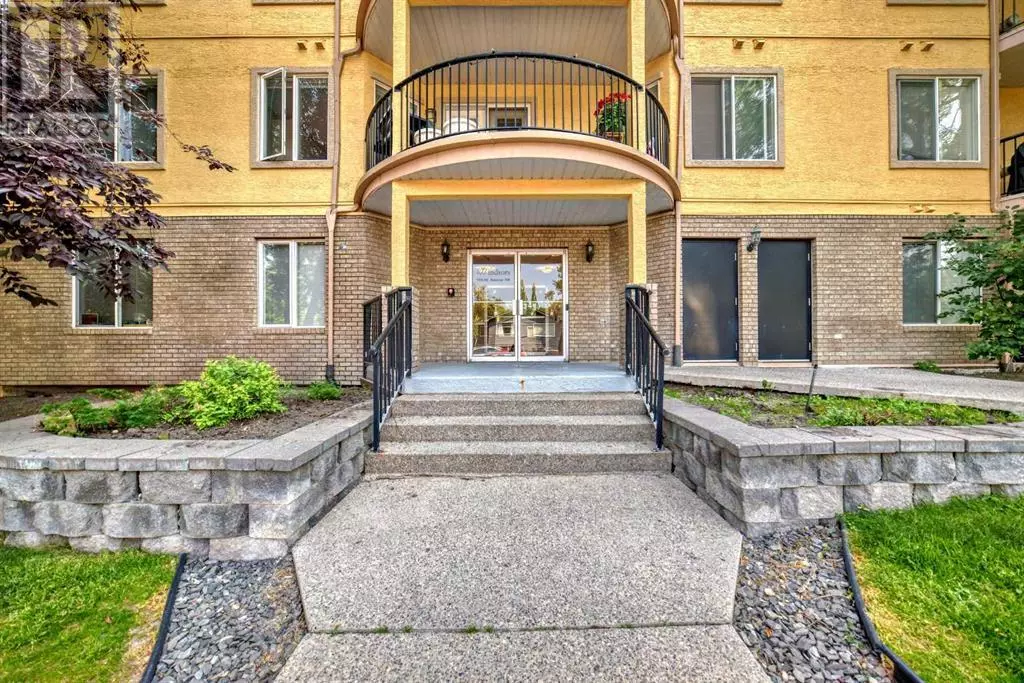
2 Beds
2 Baths
993 SqFt
2 Beds
2 Baths
993 SqFt
Key Details
Property Type Condo
Sub Type Condominium/Strata
Listing Status Active
Purchase Type For Sale
Square Footage 993 sqft
Price per Sqft $337
Subdivision Windsor Park
MLS® Listing ID A2160874
Style Low rise
Bedrooms 2
Condo Fees $733/mo
Originating Board Calgary Real Estate Board
Year Built 2000
Property Description
Location
Province AB
Rooms
Extra Room 1 Main level .00 Ft x .00 Ft Laundry room
Extra Room 2 Main level 9.42 Ft x 8.58 Ft Kitchen
Extra Room 3 Main level .00 Ft x .00 Ft 4pc Bathroom
Extra Room 4 Main level 11.67 Ft x 11.25 Ft Primary Bedroom
Extra Room 5 Main level .00 Ft x .00 Ft 4pc Bathroom
Extra Room 6 Main level 10.50 Ft x 11.08 Ft Bedroom
Interior
Heating Baseboard heaters
Cooling None
Flooring Other
Fireplaces Number 1
Exterior
Garage No
Community Features Pets Allowed With Restrictions
Waterfront No
View Y/N No
Total Parking Spaces 1
Private Pool No
Building
Story 4
Architectural Style Low rise
Others
Ownership Condominium/Strata

"My job is to find and attract mastery-based agents to the office, protect the culture, and make sure everyone is happy! "








