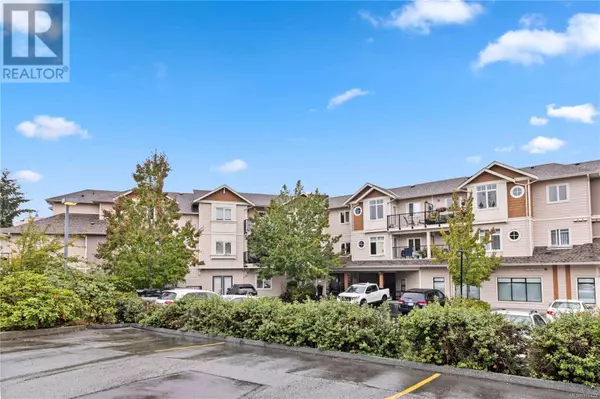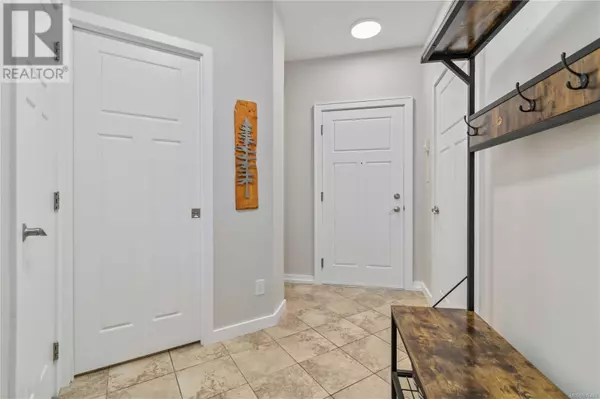
2 Beds
2 Baths
1,055 SqFt
2 Beds
2 Baths
1,055 SqFt
Key Details
Property Type Condo
Sub Type Strata
Listing Status Active
Purchase Type For Sale
Square Footage 1,055 sqft
Price per Sqft $592
Subdivision Brentwood Bay
MLS® Listing ID 976423
Bedrooms 2
Condo Fees $462/mo
Originating Board Victoria Real Estate Board
Year Built 2007
Lot Size 962 Sqft
Acres 962.0
Property Description
Location
Province BC
Zoning Multi-Family
Rooms
Extra Room 1 Main level 11 ft X 11 ft Entrance
Extra Room 2 Main level 3-Piece Bathroom
Extra Room 3 Main level 12 ft X 11 ft Bedroom
Extra Room 4 Main level 4-Piece Bathroom
Extra Room 5 Main level 13 ft X 11 ft Primary Bedroom
Extra Room 6 Main level 9 ft X 9 ft Kitchen
Interior
Heating Baseboard heaters,
Cooling None
Exterior
Garage Yes
Community Features Pets Allowed, Family Oriented
Waterfront No
View Y/N No
Total Parking Spaces 1
Private Pool No
Others
Ownership Strata
Acceptable Financing Monthly
Listing Terms Monthly

"My job is to find and attract mastery-based agents to the office, protect the culture, and make sure everyone is happy! "








