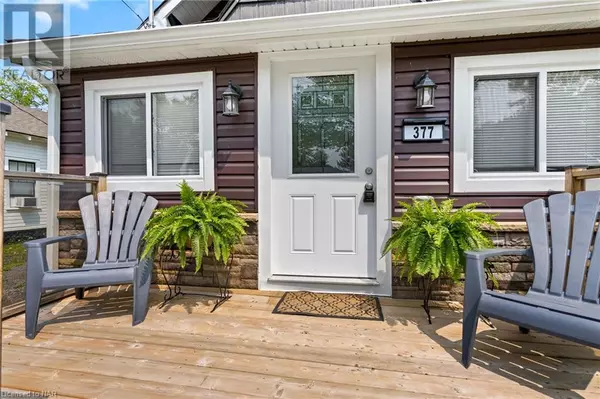
3 Beds
1 Bath
1,325 SqFt
3 Beds
1 Bath
1,325 SqFt
Key Details
Property Type Single Family Home
Sub Type Freehold
Listing Status Active
Purchase Type For Rent
Square Footage 1,325 sqft
Subdivision 337 - Crystal Beach
MLS® Listing ID 40653972
Style 2 Level
Bedrooms 3
Originating Board Niagara Association of REALTORS®
Property Description
Location
Province ON
Rooms
Extra Room 1 Second level 9'9'' x 15'4'' Bedroom
Extra Room 2 Second level 6'7'' x 12'10'' Bedroom
Extra Room 3 Second level 13'0'' x 8'4'' Bedroom
Extra Room 4 Main level Measurements not available 3pc Bathroom
Extra Room 5 Main level 15'4'' x 16'2'' Kitchen
Extra Room 6 Main level 15'5'' x 13'1'' Dining room
Interior
Heating Forced air,
Cooling Ductless
Exterior
Garage No
Community Features School Bus
Waterfront No
View Y/N No
Total Parking Spaces 2
Private Pool No
Building
Story 2
Sewer Municipal sewage system
Architectural Style 2 Level
Others
Ownership Freehold
Acceptable Financing Monthly
Listing Terms Monthly

"My job is to find and attract mastery-based agents to the office, protect the culture, and make sure everyone is happy! "








