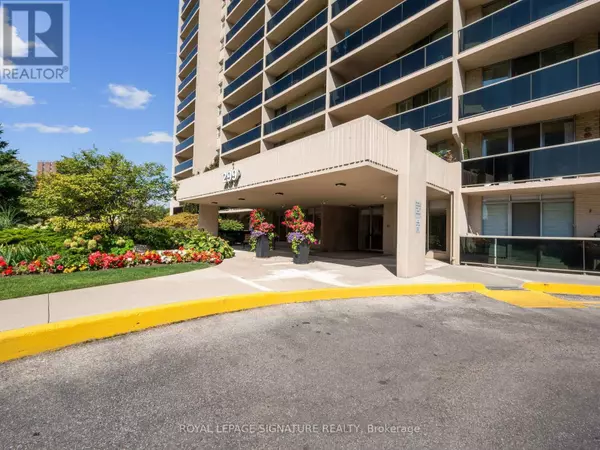REQUEST A TOUR
In-PersonVirtual Tour

$ 859,000
Est. payment | /mo
3 Beds
2 Baths
1,199 SqFt
$ 859,000
Est. payment | /mo
3 Beds
2 Baths
1,199 SqFt
Key Details
Property Type Condo
Sub Type Condominium/Strata
Listing Status Active
Purchase Type For Sale
Square Footage 1,199 sqft
Price per Sqft $716
Subdivision Markland Wood
MLS® Listing ID W9370309
Bedrooms 3
Condo Fees $1,349/mo
Originating Board Toronto Regional Real Estate Board
Property Description
A true showstopper! This beautifully renovated 3-bedroom, 2-bathroom condo in the sought-after Markland Wood neighborhood offers an unparalleled living experience. Spacious & inviting, it boasts a stunning east-facing view of the Toronto skyline & the rare luxury of 2 underground parking spots. Fully renovated w/attention to detail & fine finishes throughout, it features a large, open-concept living space w/ pot lights & sleek laminate floors. The custom kitchen is a chefs dream, featuring new LG stainless steel appliances, quartz countertops/backsplash, a generous island & under-cabinet lighting. Both bathrooms are fully renovated w/glass shower/bathtub doors. The living room offers a modern electric fireplace. The list of features goes on and on. This is the one if you're seeking an elegant, renovated unit in a prime location! **** EXTRAS **** Near Markland Wood Golf Club, Etobicoke Creek/Trails, Sherway Gardens Mall, Square One & airport. TTC at your doorstep, 1 stop to subway. Enjoy extensive amenities & all-inclusive maintenance fees, covering utilities, internet & VIP cable. (id:24570)
Location
Province ON
Interior
Heating Forced air
Cooling Central air conditioning
Exterior
Garage No
Community Features Pet Restrictions, Community Centre
Waterfront No
View Y/N No
Total Parking Spaces 2
Private Pool Yes
Others
Ownership Condominium/Strata

"My job is to find and attract mastery-based agents to the office, protect the culture, and make sure everyone is happy! "








