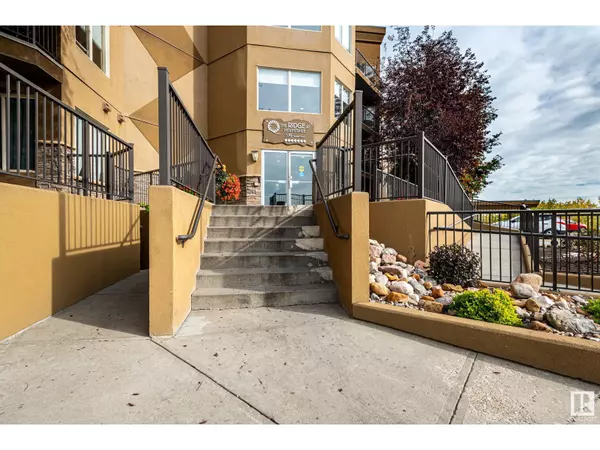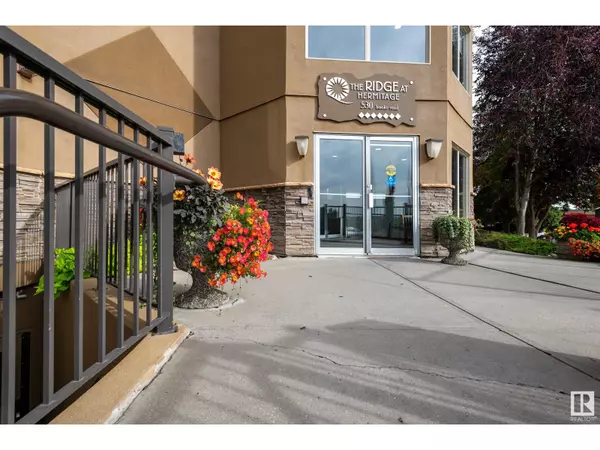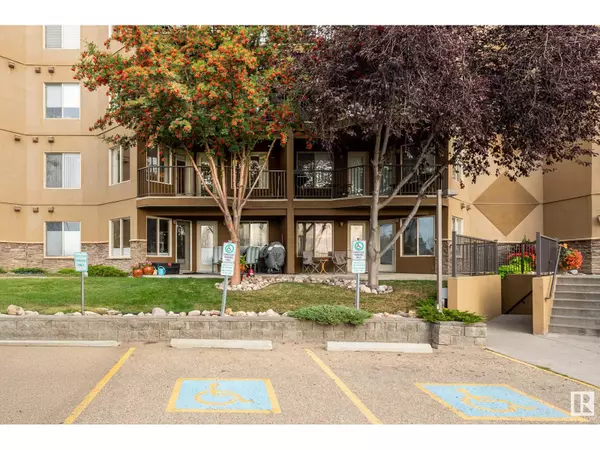
2 Beds
2 Baths
1,083 SqFt
2 Beds
2 Baths
1,083 SqFt
Key Details
Property Type Condo
Sub Type Condominium/Strata
Listing Status Active
Purchase Type For Sale
Square Footage 1,083 sqft
Price per Sqft $212
Subdivision Canon Ridge
MLS® Listing ID E4408068
Bedrooms 2
Condo Fees $651/mo
Originating Board REALTORS® Association of Edmonton
Year Built 2004
Lot Size 2,125 Sqft
Acres 2125.7646
Property Description
Location
Province AB
Rooms
Extra Room 1 Main level 3.6 m X 6.82 m Living room
Extra Room 2 Main level 4.69 m X 2.03 m Dining room
Extra Room 3 Main level 4.69 m X 2.56 m Kitchen
Extra Room 4 Main level 3.39 m X 4.94 m Primary Bedroom
Extra Room 5 Main level 2.82 m X 5.07 m Bedroom 2
Extra Room 6 Main level 1.54 m X 2.72 m Laundry room
Interior
Heating Coil Fan, Forced air
Cooling Central air conditioning
Exterior
Garage Yes
Waterfront No
View Y/N Yes
View Valley view
Total Parking Spaces 1
Private Pool No
Others
Ownership Condominium/Strata

"My job is to find and attract mastery-based agents to the office, protect the culture, and make sure everyone is happy! "








