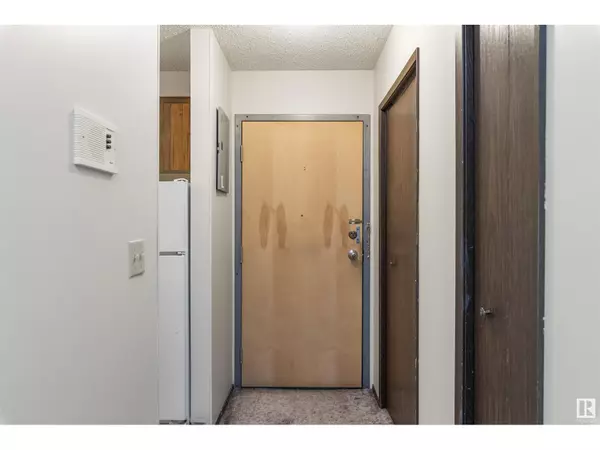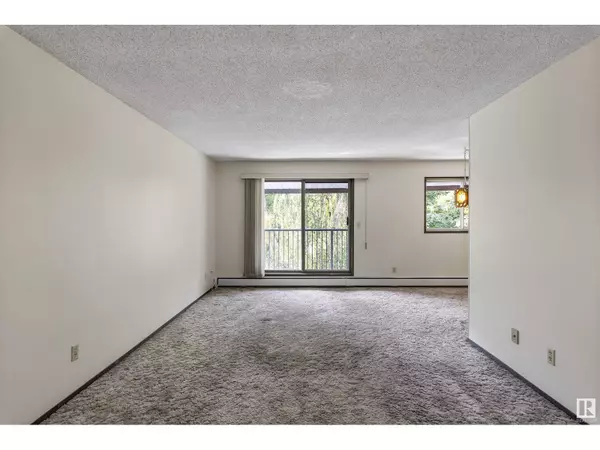
2 Beds
1 Bath
939 SqFt
2 Beds
1 Bath
939 SqFt
Key Details
Property Type Condo
Sub Type Condominium/Strata
Listing Status Active
Purchase Type For Sale
Square Footage 939 sqft
Price per Sqft $101
Subdivision Queen Mary Park
MLS® Listing ID E4408057
Bedrooms 2
Condo Fees $611/mo
Originating Board REALTORS® Association of Edmonton
Year Built 1980
Lot Size 1,260 Sqft
Acres 1260.4539
Property Description
Location
Province AB
Rooms
Extra Room 1 Main level Measurements not available x 7.4 m Living room
Extra Room 2 Main level Measurements not available x 2.7 m Dining room
Extra Room 3 Main level Measurements not available x 2.7 m Kitchen
Extra Room 4 Main level Measurements not available x 4.7 m Primary Bedroom
Extra Room 5 Main level Measurements not available x 4.76 m Bedroom 2
Interior
Heating Hot water radiator heat
Fireplaces Type Corner
Exterior
Garage No
Waterfront No
View Y/N No
Private Pool No
Others
Ownership Condominium/Strata

"My job is to find and attract mastery-based agents to the office, protect the culture, and make sure everyone is happy! "








