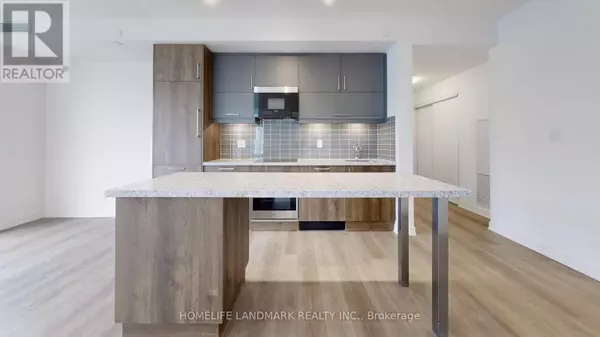
3 Beds
2 Baths
999 SqFt
3 Beds
2 Baths
999 SqFt
Key Details
Property Type Condo
Sub Type Condominium/Strata
Listing Status Active
Purchase Type For Sale
Square Footage 999 sqft
Price per Sqft $968
Subdivision Unionville
MLS® Listing ID N9369238
Bedrooms 3
Condo Fees $701/mo
Originating Board Toronto Regional Real Estate Board
Property Description
Location
Province ON
Rooms
Extra Room 1 Main level 6.5786 m X 3.3528 m Kitchen
Extra Room 2 Main level 3.0734 m X 3.5306 m Primary Bedroom
Extra Room 3 Main level 2.8194 m X 3.3274 m Bedroom 2
Extra Room 4 Main level 2.7178 m X 2.9972 m Den
Extra Room 5 Main level 2.8448 m X 3.048 m Living room
Interior
Heating Forced air
Cooling Central air conditioning
Flooring Laminate
Exterior
Parking Features Yes
Community Features Pet Restrictions
View Y/N No
Total Parking Spaces 1
Private Pool No
Others
Ownership Condominium/Strata

"My job is to find and attract mastery-based agents to the office, protect the culture, and make sure everyone is happy! "








