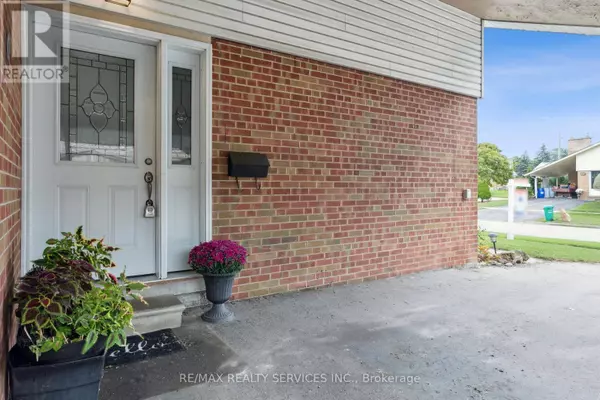
5 Beds
2 Baths
5 Beds
2 Baths
Key Details
Property Type Single Family Home
Sub Type Freehold
Listing Status Active
Purchase Type For Sale
Subdivision Brampton East
MLS® Listing ID W9369381
Style Bungalow
Bedrooms 5
Originating Board Toronto Regional Real Estate Board
Property Description
Location
Province ON
Rooms
Extra Room 1 Basement 5.48 m X 5.3 m Living room
Extra Room 2 Basement 3.74 m X 2.36 m Kitchen
Extra Room 3 Basement 4.05 m X 2.77 m Primary Bedroom
Extra Room 4 Basement 3.01 m X 2.77 m Bedroom 2
Extra Room 5 Ground level 5.5 m X 3.97 m Living room
Extra Room 6 Ground level 2.98 m X 2.22 m Dining room
Interior
Heating Forced air
Cooling Central air conditioning
Flooring Hardwood, Tile, Wood
Exterior
Garage Yes
Waterfront No
View Y/N No
Total Parking Spaces 5
Private Pool No
Building
Story 1
Sewer Sanitary sewer
Architectural Style Bungalow
Others
Ownership Freehold

"My job is to find and attract mastery-based agents to the office, protect the culture, and make sure everyone is happy! "








