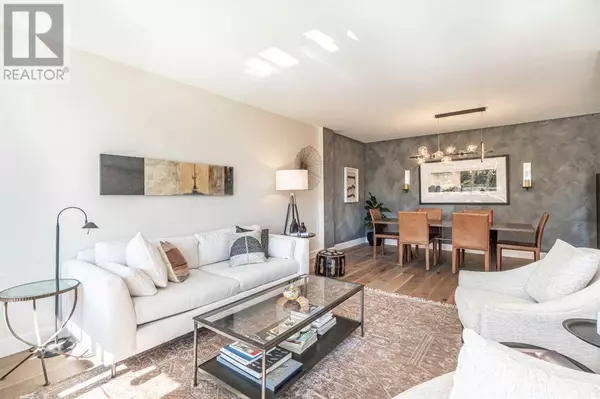
2 Beds
1 Bath
958 SqFt
2 Beds
1 Bath
958 SqFt
Key Details
Property Type Condo
Sub Type Condominium/Strata
Listing Status Active
Purchase Type For Sale
Square Footage 958 sqft
Price per Sqft $626
Subdivision Rideau Park
MLS® Listing ID A2167964
Style High rise
Bedrooms 2
Condo Fees $844/mo
Originating Board Calgary Real Estate Board
Year Built 1955
Property Description
Location
Province AB
Rooms
Extra Room 1 Main level 23.25 Ft x 11.83 Ft Living room/Dining room
Extra Room 2 Main level 14.92 Ft x 8.42 Ft Kitchen
Extra Room 3 Main level 13.67 Ft x 11.08 Ft Primary Bedroom
Extra Room 4 Main level 12.67 Ft x 10.25 Ft Bedroom
Extra Room 5 Main level 5.50 Ft x 4.25 Ft Laundry room
Extra Room 6 Main level 7.42 Ft x 6.67 Ft 3pc Bathroom
Interior
Heating Baseboard heaters, Hot Water,
Cooling None
Flooring Ceramic Tile, Hardwood
Exterior
Garage Yes
Community Features Pets Allowed With Restrictions
Waterfront No
View Y/N No
Total Parking Spaces 1
Private Pool Yes
Building
Story 7
Architectural Style High rise
Others
Ownership Condominium/Strata

"My job is to find and attract mastery-based agents to the office, protect the culture, and make sure everyone is happy! "








