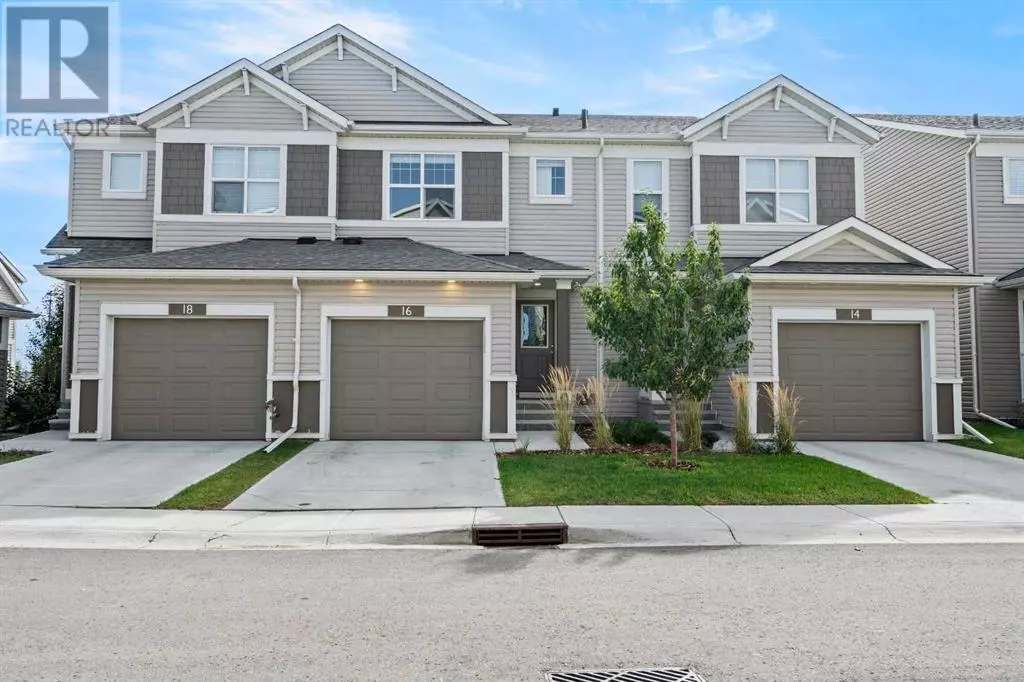
3 Beds
3 Baths
1,391 SqFt
3 Beds
3 Baths
1,391 SqFt
Key Details
Property Type Townhouse
Sub Type Townhouse
Listing Status Active
Purchase Type For Sale
Square Footage 1,391 sqft
Price per Sqft $298
Subdivision Montrose
MLS® Listing ID A2168665
Bedrooms 3
Half Baths 1
Condo Fees $195/mo
Originating Board Calgary Real Estate Board
Year Built 2020
Lot Size 1,217 Sqft
Acres 1217.3983
Property Description
Location
Province AB
Rooms
Extra Room 1 Basement 17.25 Ft x 38.50 Ft Storage
Extra Room 2 Main level 17.50 Ft x 9.67 Ft Living room
Extra Room 3 Main level 10.08 Ft x 14.00 Ft Dining room
Extra Room 4 Main level 7.42 Ft x 14.00 Ft Kitchen
Extra Room 5 Main level 2.67 Ft x 7.00 Ft 2pc Bathroom
Extra Room 6 Main level 2.75 Ft x 3.00 Ft Furnace
Interior
Heating Forced air,
Cooling None
Flooring Carpeted, Ceramic Tile, Vinyl
Exterior
Garage Yes
Garage Spaces 1.0
Garage Description 1
Fence Not fenced
Community Features Pets Allowed
Waterfront No
View Y/N No
Total Parking Spaces 1
Private Pool No
Building
Story 2
Others
Ownership Condominium/Strata

"My job is to find and attract mastery-based agents to the office, protect the culture, and make sure everyone is happy! "








