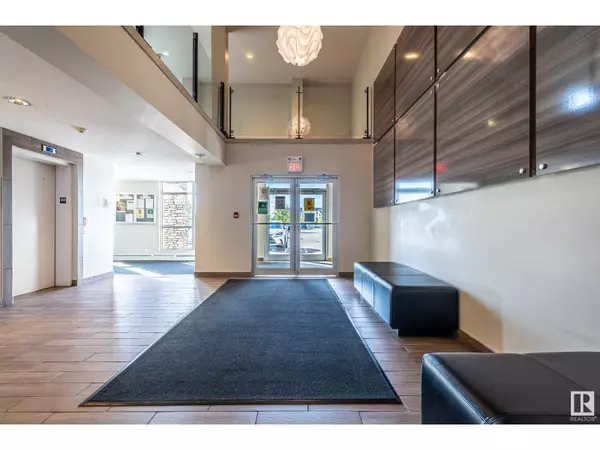
2 Beds
2 Baths
935 SqFt
2 Beds
2 Baths
935 SqFt
Key Details
Property Type Condo
Sub Type Condominium/Strata
Listing Status Active
Purchase Type For Sale
Square Footage 935 sqft
Price per Sqft $261
Subdivision Summerside
MLS® Listing ID E4407936
Bedrooms 2
Condo Fees $452/mo
Originating Board REALTORS® Association of Edmonton
Year Built 2016
Lot Size 775 Sqft
Acres 775.8627
Property Description
Location
Province AB
Rooms
Extra Room 1 Main level 5.07 m X 3.37 m Living room
Extra Room 2 Main level 4.62 m X 3.68 m Kitchen
Extra Room 3 Main level 4.93 m X 3.55 m Primary Bedroom
Extra Room 4 Main level 3.05 m X 3.16 m Bedroom 2
Interior
Heating Hot water radiator heat
Exterior
Garage Yes
Waterfront No
View Y/N No
Total Parking Spaces 1
Private Pool No
Others
Ownership Condominium/Strata

"My job is to find and attract mastery-based agents to the office, protect the culture, and make sure everyone is happy! "








