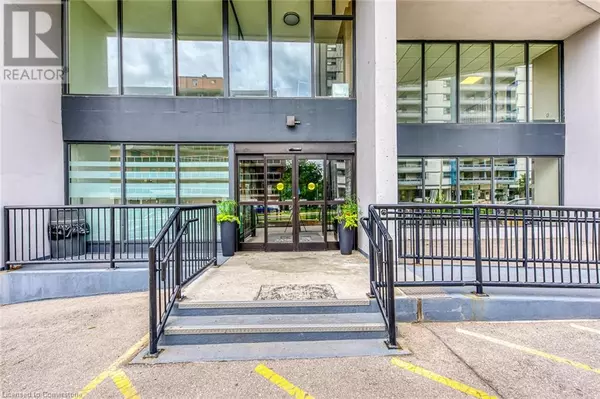
1 Bed
1 Bath
522 SqFt
1 Bed
1 Bath
522 SqFt
Key Details
Property Type Condo
Sub Type Condominium
Listing Status Active
Purchase Type For Sale
Square Footage 522 sqft
Price per Sqft $488
Subdivision 142 - Corktown
MLS® Listing ID 40652916
Bedrooms 1
Condo Fees $712/mo
Originating Board Cornerstone - Hamilton-Burlington
Property Description
Location
Province ON
Rooms
Extra Room 1 Main level Measurements not available 4pc Bathroom
Extra Room 2 Main level 14'3'' x 9'4'' Primary Bedroom
Extra Room 3 Main level 8'0'' x 5'6'' Kitchen
Extra Room 4 Main level 14'2'' x 11'3'' Living room/Dining room
Interior
Heating Baseboard heaters, Boiler,
Cooling None
Exterior
Parking Features Yes
View Y/N Yes
View City view
Total Parking Spaces 1
Private Pool Yes
Building
Story 1
Sewer Municipal sewage system
Others
Ownership Condominium

"My job is to find and attract mastery-based agents to the office, protect the culture, and make sure everyone is happy! "








