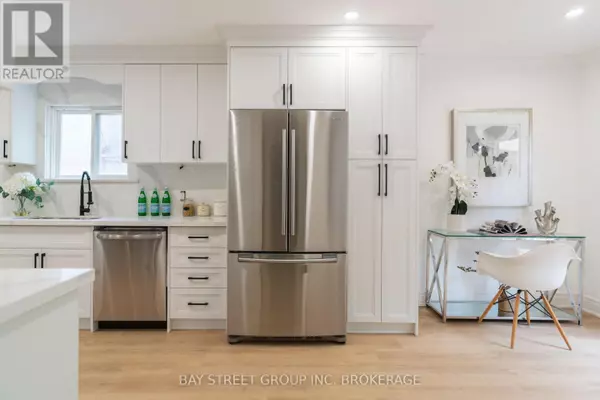REQUEST A TOUR
In-PersonVirtual Tour

$ 998,880
Est. payment | /mo
4 Beds
2 Baths
$ 998,880
Est. payment | /mo
4 Beds
2 Baths
Key Details
Property Type Single Family Home
Sub Type Freehold
Listing Status Active
Purchase Type For Sale
Subdivision Downsview-Roding-Cfb
MLS® Listing ID W9368481
Bedrooms 4
Originating Board Toronto Regional Real Estate Board
Property Description
Beautiful 2+2 Bedrooms with 2- Full Bathroom bungalow features a Separate Side Entrance to the Finished Basement Unit with a second kitchen. The sunlit living room boasts brand New Floors and Large windows, a Brand New Custom kitchen with quartz countertops and backsplash plus New stainless steel appliances. It also features an Expansive Unfinished Attic that offers endless potential for customization, allowing you to design the perfect space to suit your needs. A detached garage with a separate entrance adds convenience. Enjoy the expansive private backyard oasis and relax. Cozy fireplaces. Ideally located in the heart of the GTA, this home offers quick access to Highway 401, Highway 400, and the TTC. Nestled between suburban and urban living, it's just steps from Yorkdale Shopping Center, Metro, Superstore, Downsview Park, Humber River Hospital, and other essential amenities, including schools, parks, libraries, shops, and restaurants. **** EXTRAS **** Fridge, Gas Stove, Range Hood, Dishwasher. Washer and Dryer. All Electrical Light Fixtures. All Window Coverings. Gazebo. Detached Garage being sold in \"AS IS\" condition (id:24570)
Location
Province ON
Interior
Heating Forced air
Cooling Central air conditioning
Fireplaces Number 2
Exterior
Garage Yes
Waterfront No
View Y/N No
Total Parking Spaces 3
Private Pool No
Building
Story 2
Sewer Sanitary sewer
Others
Ownership Freehold

"My job is to find and attract mastery-based agents to the office, protect the culture, and make sure everyone is happy! "








