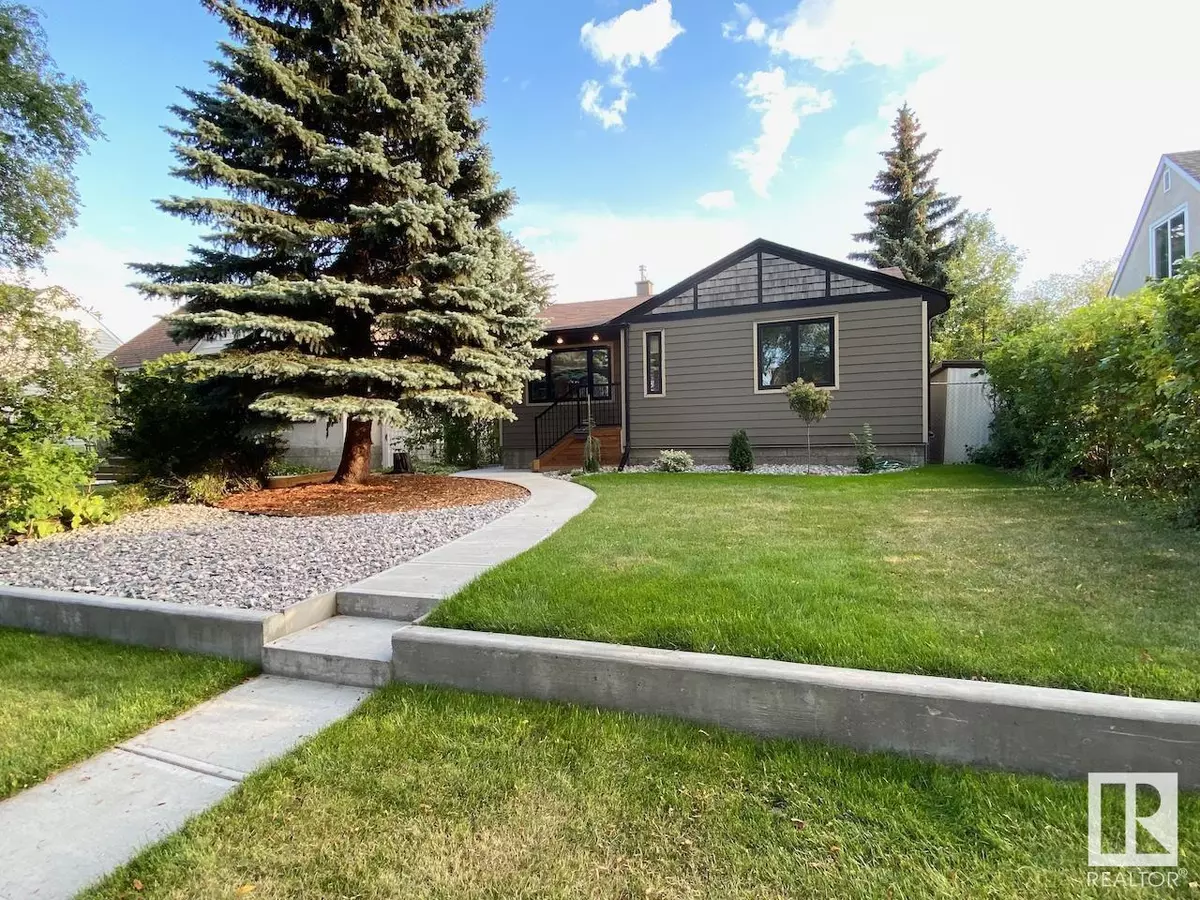
2 Beds
2 Baths
1,166 SqFt
2 Beds
2 Baths
1,166 SqFt
Key Details
Property Type Single Family Home
Sub Type Freehold
Listing Status Active
Purchase Type For Sale
Square Footage 1,166 sqft
Price per Sqft $394
Subdivision North Glenora
MLS® Listing ID E4407890
Style Bungalow
Bedrooms 2
Originating Board REALTORS® Association of Edmonton
Year Built 1952
Property Description
Location
Province AB
Rooms
Extra Room 1 Above Measurements not available Living room
Extra Room 2 Above Measurements not available Dining room
Extra Room 3 Above Measurements not available Kitchen
Extra Room 4 Above Measurements not available Primary Bedroom
Extra Room 5 Above Measurements not available Bedroom 2
Interior
Heating Forced air
Cooling Central air conditioning
Exterior
Garage Yes
Waterfront No
View Y/N No
Private Pool No
Building
Story 1
Architectural Style Bungalow
Others
Ownership Freehold

"My job is to find and attract mastery-based agents to the office, protect the culture, and make sure everyone is happy! "








