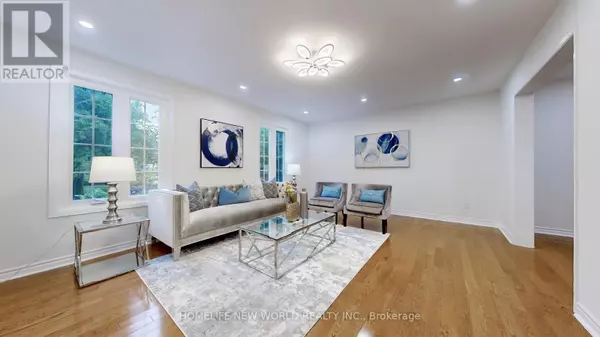
4 Beds
5 Baths
2,999 SqFt
4 Beds
5 Baths
2,999 SqFt
Key Details
Property Type Single Family Home
Sub Type Freehold
Listing Status Active
Purchase Type For Sale
Square Footage 2,999 sqft
Price per Sqft $853
Subdivision Buttonville
MLS® Listing ID N9368465
Bedrooms 4
Half Baths 1
Originating Board Toronto Regional Real Estate Board
Property Description
Location
Province ON
Rooms
Extra Room 1 Second level 7.17 m X 5.43 m Primary Bedroom
Extra Room 2 Second level 3.46 m X 3.34 m Bedroom 2
Extra Room 3 Second level 4.2 m X 3.38 m Bedroom 3
Extra Room 4 Second level 4.64 m X 3.66 m Bedroom 4
Extra Room 5 Basement 7.76 m X 7.59 m Great room
Extra Room 6 Basement 7.13 m X 2.85 m Recreational, Games room
Interior
Heating Forced air
Cooling Central air conditioning
Flooring Hardwood, Laminate
Exterior
Garage Yes
Waterfront No
View Y/N No
Total Parking Spaces 6
Private Pool No
Building
Story 2
Sewer Sanitary sewer
Others
Ownership Freehold

"My job is to find and attract mastery-based agents to the office, protect the culture, and make sure everyone is happy! "








