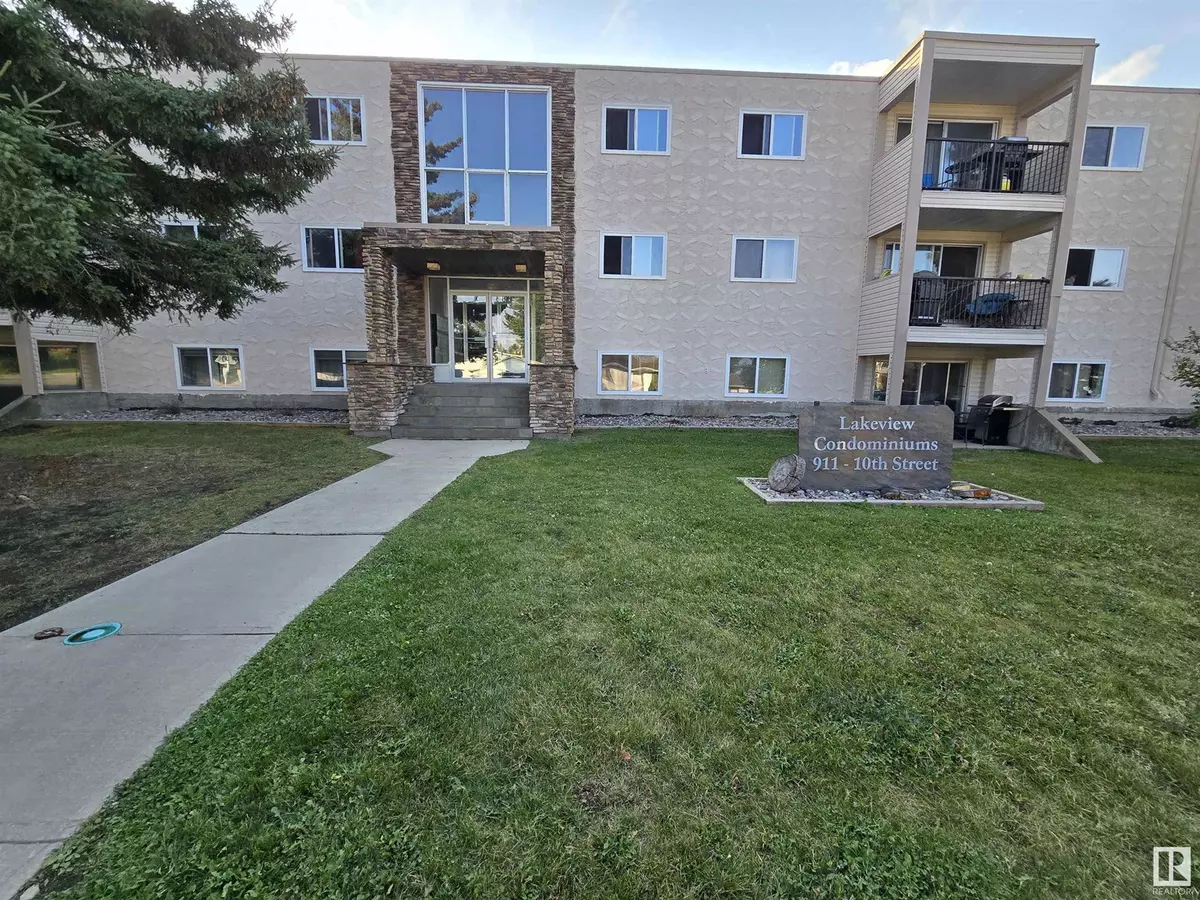
2 Beds
1 Bath
904 SqFt
2 Beds
1 Bath
904 SqFt
Key Details
Property Type Condo
Sub Type Condominium/Strata
Listing Status Active
Purchase Type For Sale
Square Footage 904 sqft
Price per Sqft $154
Subdivision Cold Lake North
MLS® Listing ID E4407885
Bedrooms 2
Condo Fees $430/mo
Originating Board REALTORS® Association of Edmonton
Year Built 1978
Property Description
Location
Province AB
Rooms
Extra Room 1 Main level 17' x 10' Living room
Extra Room 2 Main level 7' x 8'9\" Dining room
Extra Room 3 Main level 8' x 7'8\" Kitchen
Extra Room 4 Main level 12' x 11'10\" Primary Bedroom
Extra Room 5 Main level 12' x 11'10\" Bedroom 2
Extra Room 6 Main level 12' x 4'11\" Storage
Interior
Heating Baseboard heaters
Exterior
Garage No
Waterfront No
View Y/N No
Private Pool No
Others
Ownership Condominium/Strata

"My job is to find and attract mastery-based agents to the office, protect the culture, and make sure everyone is happy! "








