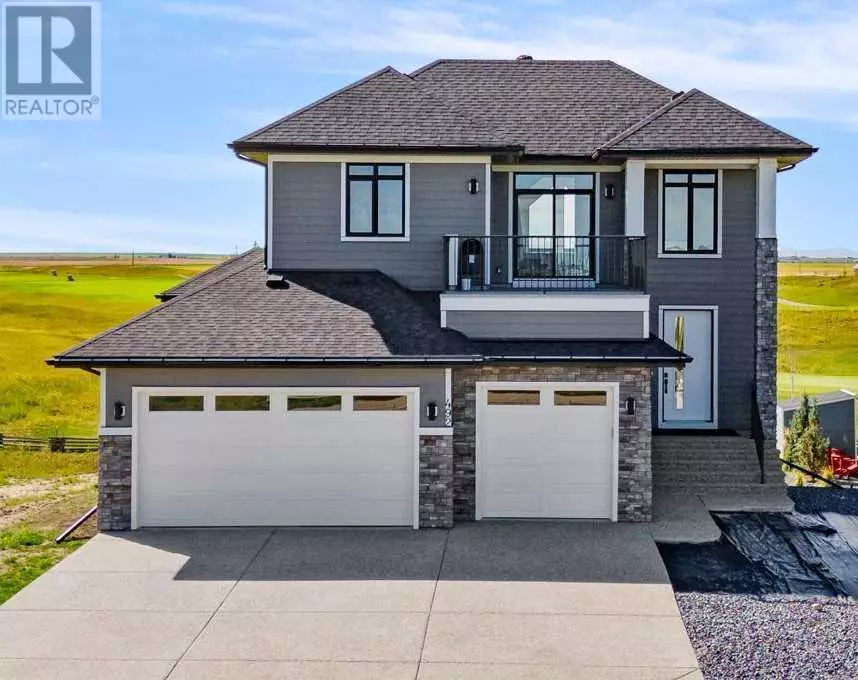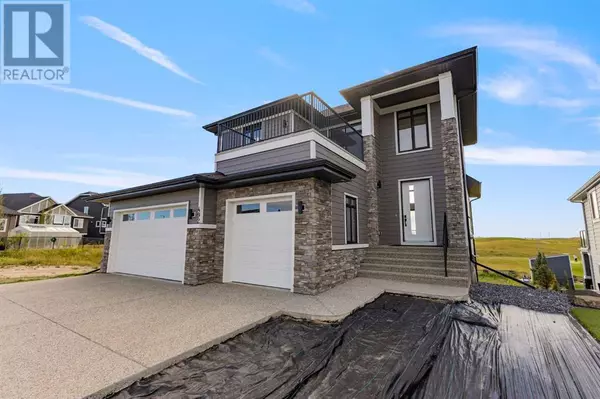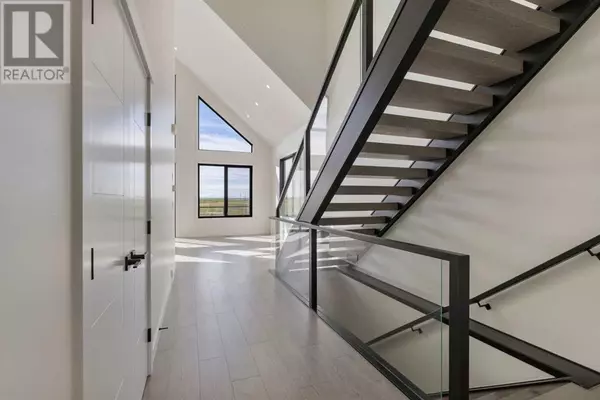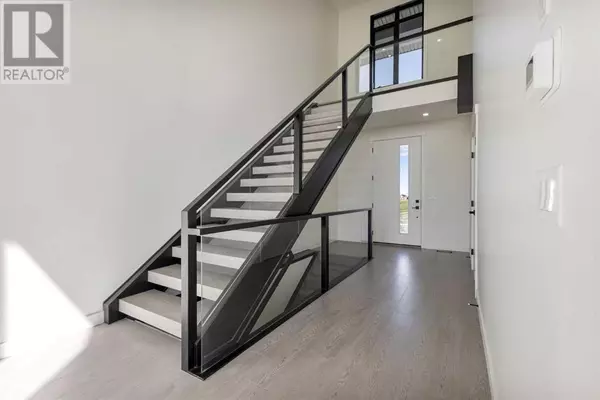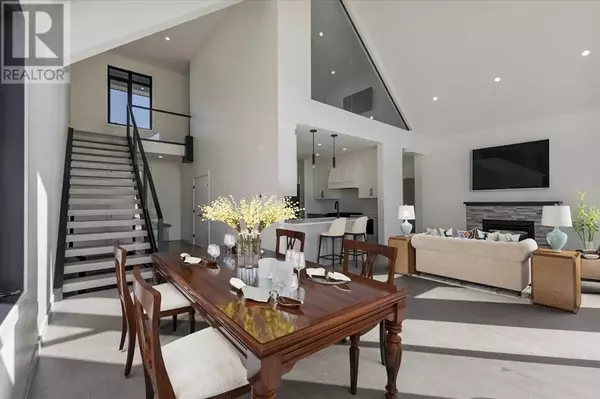
2 Beds
2 Baths
1,870 SqFt
2 Beds
2 Baths
1,870 SqFt
Key Details
Property Type Single Family Home
Sub Type Freehold
Listing Status Active
Purchase Type For Sale
Square Footage 1,870 sqft
Price per Sqft $427
Subdivision Lakes Of Muirfield
MLS® Listing ID A2168567
Bedrooms 2
Originating Board Calgary Real Estate Board
Year Built 2023
Lot Size 7,807 Sqft
Acres 7807.0
Property Description
Location
Province AB
Rooms
Extra Room 1 Second level 6.67 Ft x 15.17 Ft 4pc Bathroom
Extra Room 2 Second level 16.17 Ft x 19.58 Ft Primary Bedroom
Extra Room 3 Second level 13.58 Ft x 8.08 Ft Other
Extra Room 4 Main level 5.00 Ft x 11.67 Ft 3pc Bathroom
Extra Room 5 Main level 12.50 Ft x 15.33 Ft Bedroom
Extra Room 6 Main level 9.50 Ft x 5.25 Ft Other
Interior
Heating High-Efficiency Furnace, Other, Forced air,
Cooling None
Flooring Ceramic Tile, Laminate
Fireplaces Number 1
Exterior
Parking Features Yes
Garage Spaces 3.0
Garage Description 3
Fence Partially fenced
Community Features Golf Course Development
View Y/N No
Total Parking Spaces 6
Private Pool No
Building
Story 2
Others
Ownership Freehold

"My job is to find and attract mastery-based agents to the office, protect the culture, and make sure everyone is happy! "


