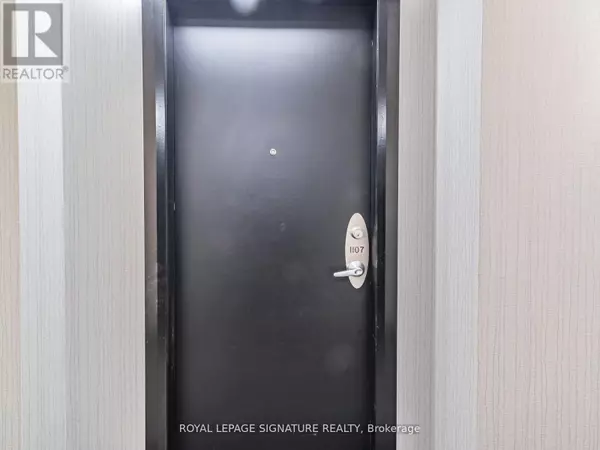
3 Beds
2 Baths
899 SqFt
3 Beds
2 Baths
899 SqFt
Key Details
Property Type Condo
Sub Type Condominium/Strata
Listing Status Active
Purchase Type For Sale
Square Footage 899 sqft
Price per Sqft $912
Subdivision Moss Park
MLS® Listing ID C9367690
Bedrooms 3
Condo Fees $841/mo
Originating Board Toronto Regional Real Estate Board
Property Description
Location
Province ON
Rooms
Extra Room 1 Main level 4.2 m X 3 m Living room
Extra Room 2 Main level 3.4 m X 3.4 m Dining room
Extra Room 3 Main level 2.59 m X 2.35 m Kitchen
Extra Room 4 Main level 4 m X 3 m Primary Bedroom
Extra Room 5 Main level 3.1 m X 2.4 m Bedroom 2
Extra Room 6 Main level 3.5 m X 2.4 m Den
Interior
Heating Forced air
Cooling Central air conditioning
Flooring Hardwood
Exterior
Garage Yes
Community Features Pet Restrictions
Waterfront Yes
View Y/N No
Total Parking Spaces 1
Private Pool No
Others
Ownership Condominium/Strata

"My job is to find and attract mastery-based agents to the office, protect the culture, and make sure everyone is happy! "








