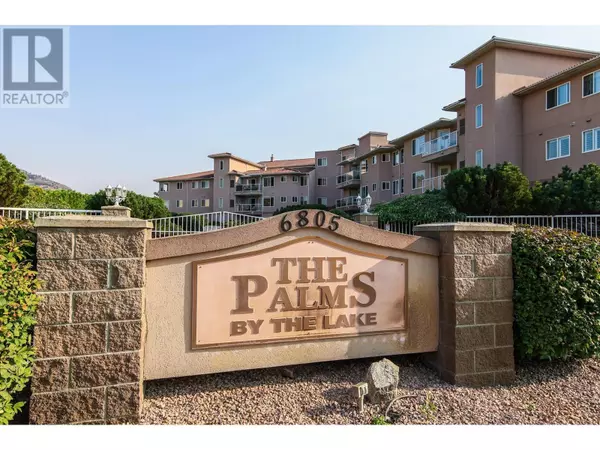2 Beds
2 Baths
1,406 SqFt
2 Beds
2 Baths
1,406 SqFt
Key Details
Property Type Condo
Sub Type Strata
Listing Status Active
Purchase Type For Sale
Square Footage 1,406 sqft
Price per Sqft $426
Subdivision Osoyoos
MLS® Listing ID 10324943
Bedrooms 2
Condo Fees $544/mo
Originating Board Association of Interior REALTORS®
Year Built 1997
Property Description
Location
Province BC
Zoning Unknown
Rooms
Extra Room 1 Main level 14'3'' x 7'5'' Foyer
Extra Room 2 Main level 7'6'' x 4'6'' Pantry
Extra Room 3 Main level 15'7'' x 14'1'' Primary Bedroom
Extra Room 4 Main level 19'7'' x 14'4'' Living room
Extra Room 5 Main level 10'2'' x 10'7'' Kitchen
Extra Room 6 Main level 9'3'' x 7'6'' 3pc Ensuite bath
Interior
Heating Forced air, See remarks
Cooling Central air conditioning
Fireplaces Type Unknown
Exterior
Parking Features Yes
Community Features Family Oriented, Pets Allowed With Restrictions, Rentals Allowed
View Y/N Yes
View Unknown, Lake view, Mountain view, Valley view, View of water, View (panoramic)
Roof Type Unknown
Total Parking Spaces 1
Private Pool Yes
Building
Lot Description Landscaped, Underground sprinkler
Story 1
Sewer Municipal sewage system
Others
Ownership Strata
"My job is to find and attract mastery-based agents to the office, protect the culture, and make sure everyone is happy! "








