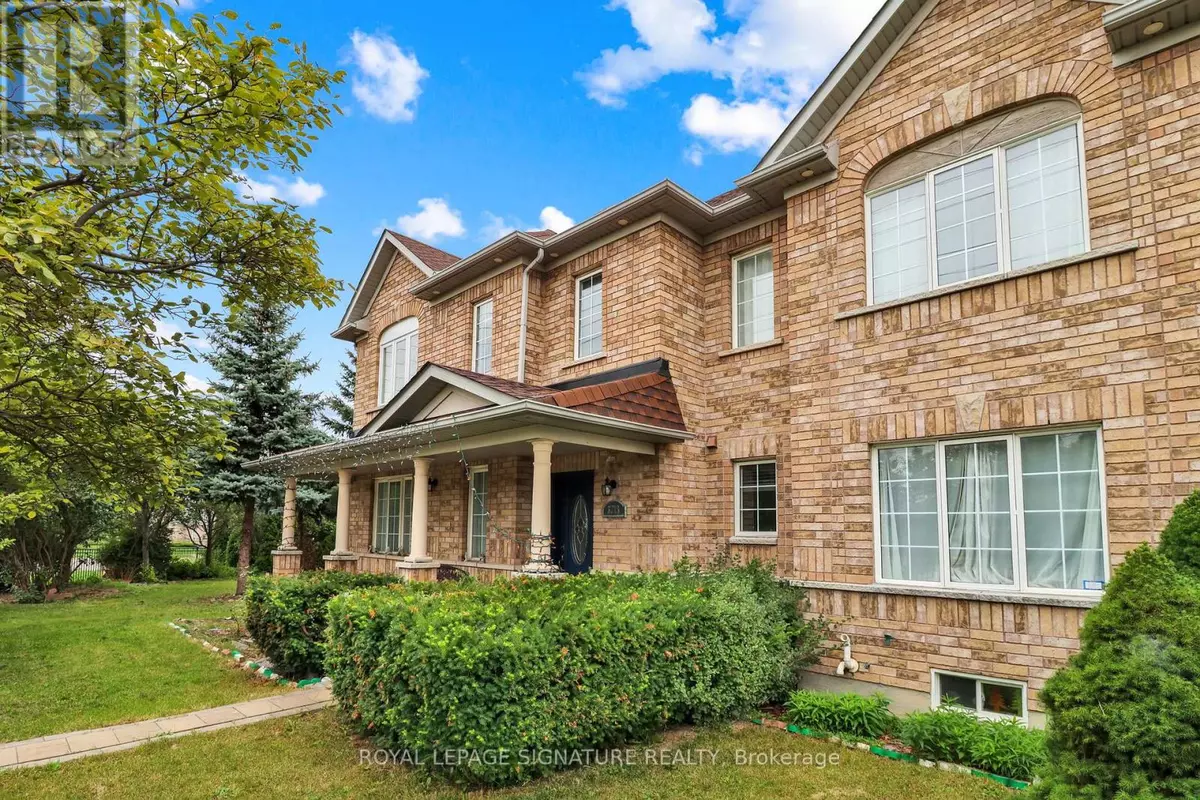
3 Beds
4 Baths
3 Beds
4 Baths
Key Details
Property Type Townhouse
Sub Type Townhouse
Listing Status Active
Purchase Type For Sale
Subdivision Churchill Meadows
MLS® Listing ID W9366580
Bedrooms 3
Originating Board Toronto Regional Real Estate Board
Property Description
Location
Province ON
Rooms
Extra Room 1 Second level 4.98 m X 3.66 m Bedroom
Extra Room 2 Second level 3.35 m X 3.05 m Bedroom 2
Extra Room 3 Second level 3.96 m X 3.1 m Bedroom 3
Extra Room 4 Main level 5.03 m X 3.35 m Living room
Extra Room 5 Main level 5.03 m X 3.35 m Dining room
Extra Room 6 Main level 5.49 m X 3.05 m Family room
Interior
Heating Forced air
Cooling Central air conditioning
Flooring Parquet, Ceramic, Carpeted
Exterior
Parking Features Yes
View Y/N No
Total Parking Spaces 6
Private Pool No
Building
Story 2
Sewer Sanitary sewer
Others
Ownership Freehold

"My job is to find and attract mastery-based agents to the office, protect the culture, and make sure everyone is happy! "








