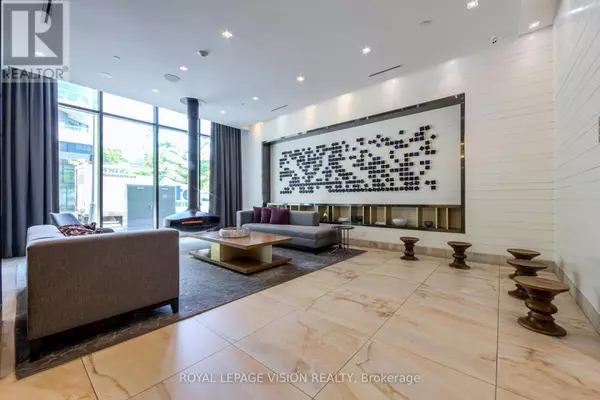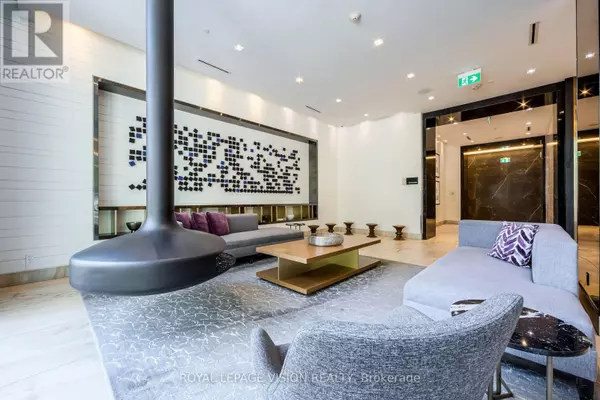
1 Bed
1 Bath
499 SqFt
1 Bed
1 Bath
499 SqFt
Key Details
Property Type Condo
Sub Type Condominium/Strata
Listing Status Active
Purchase Type For Sale
Square Footage 499 sqft
Price per Sqft $1,252
Subdivision Waterfront Communities C8
MLS® Listing ID C9367504
Bedrooms 1
Condo Fees $533/mo
Originating Board Toronto Regional Real Estate Board
Property Description
Location
Province ON
Rooms
Extra Room 1 Flat Measurements not available Living room
Extra Room 2 Flat Measurements not available Dining room
Extra Room 3 Flat Measurements not available Kitchen
Extra Room 4 Flat Measurements not available Bedroom
Extra Room 5 Flat Measurements not available Bathroom
Interior
Heating Forced air
Cooling Central air conditioning
Flooring Laminate, Tile
Exterior
Garage Yes
Community Features Pets not Allowed
Waterfront Yes
View Y/N Yes
View View of water, Lake view
Total Parking Spaces 1
Private Pool Yes
Others
Ownership Condominium/Strata

"My job is to find and attract mastery-based agents to the office, protect the culture, and make sure everyone is happy! "








