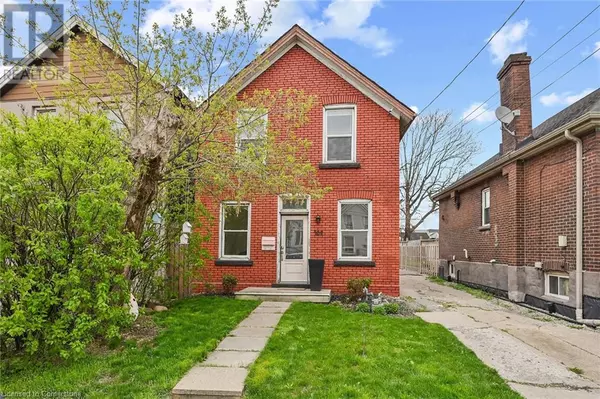
3 Beds
2 Baths
1,165 SqFt
3 Beds
2 Baths
1,165 SqFt
Key Details
Property Type Single Family Home
Sub Type Freehold
Listing Status Active
Purchase Type For Sale
Square Footage 1,165 sqft
Price per Sqft $424
Subdivision 211 - Crown Point North
MLS® Listing ID 40652837
Style 2 Level
Bedrooms 3
Half Baths 1
Originating Board Cornerstone - Hamilton-Burlington
Property Description
Location
Province ON
Rooms
Extra Room 1 Second level 7'5'' x 4'7'' 3pc Bathroom
Extra Room 2 Second level 12'1'' x 7'5'' Bedroom
Extra Room 3 Second level 12'1'' x 10'9'' Bedroom
Extra Room 4 Second level 12'1'' x 10'9'' Primary Bedroom
Extra Room 5 Main level 15' x 4'6'' Mud room
Extra Room 6 Main level 7'2'' x 2'11'' Laundry room
Interior
Heating Forced air,
Cooling Central air conditioning
Exterior
Garage Yes
Community Features Community Centre
Waterfront No
View Y/N No
Total Parking Spaces 5
Private Pool No
Building
Story 2
Sewer Municipal sewage system
Architectural Style 2 Level
Others
Ownership Freehold

"My job is to find and attract mastery-based agents to the office, protect the culture, and make sure everyone is happy! "








