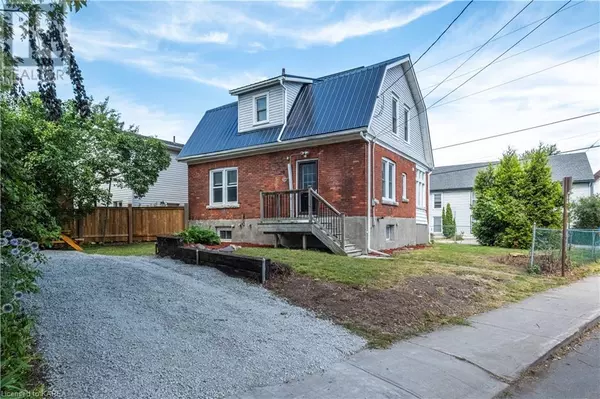
5 Beds
2 Baths
1,306 SqFt
5 Beds
2 Baths
1,306 SqFt
Key Details
Property Type Single Family Home
Sub Type Freehold
Listing Status Active
Purchase Type For Sale
Square Footage 1,306 sqft
Price per Sqft $535
Subdivision 22 - East Of Sir John A. Blvd
MLS® Listing ID 40652921
Style 2 Level
Bedrooms 5
Half Baths 1
Originating Board Kingston & Area Real Estate Association
Property Description
Location
Province ON
Rooms
Extra Room 1 Second level 11'10'' x 12'4'' Primary Bedroom
Extra Room 2 Second level 11'10'' x 10'11'' Bedroom
Extra Room 3 Second level 9'11'' x 11'2'' Bedroom
Extra Room 4 Second level Measurements not available 4pc Bathroom
Extra Room 5 Basement 18'8'' x 18'2'' Utility room
Extra Room 6 Basement 17'5'' x 15'9'' Recreation room
Interior
Heating Forced air,
Cooling None
Exterior
Garage No
Waterfront No
View Y/N No
Total Parking Spaces 2
Private Pool No
Building
Story 2
Sewer Municipal sewage system
Architectural Style 2 Level
Others
Ownership Freehold

"My job is to find and attract mastery-based agents to the office, protect the culture, and make sure everyone is happy! "








