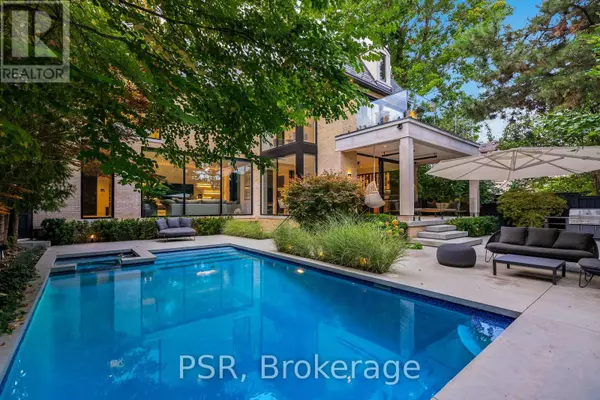
6 Beds
6 Baths
4,999 SqFt
6 Beds
6 Baths
4,999 SqFt
Key Details
Property Type Single Family Home
Sub Type Freehold
Listing Status Active
Purchase Type For Sale
Square Footage 4,999 sqft
Price per Sqft $2,970
Subdivision Forest Hill South
MLS® Listing ID C9365932
Bedrooms 6
Half Baths 1
Originating Board Toronto Regional Real Estate Board
Property Description
Location
Province ON
Rooms
Extra Room 1 Second level Measurements not available Primary Bedroom
Extra Room 2 Second level Measurements not available Bedroom 2
Extra Room 3 Second level Measurements not available Bedroom 3
Extra Room 4 Third level Measurements not available Bedroom 5
Extra Room 5 Third level Measurements not available Den
Extra Room 6 Third level Measurements not available Bedroom 4
Interior
Heating Heat Pump
Cooling Central air conditioning
Flooring Concrete, Hardwood
Exterior
Garage Yes
Waterfront No
View Y/N No
Total Parking Spaces 8
Private Pool Yes
Building
Story 3
Sewer Septic System
Others
Ownership Freehold

"My job is to find and attract mastery-based agents to the office, protect the culture, and make sure everyone is happy! "








