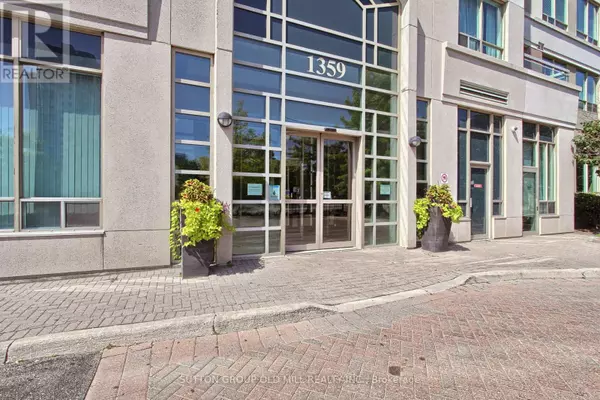
1 Bed
1 Bath
699 SqFt
1 Bed
1 Bath
699 SqFt
Key Details
Property Type Condo
Sub Type Condominium/Strata
Listing Status Active
Purchase Type For Sale
Square Footage 699 sqft
Price per Sqft $801
Subdivision Rathwood
MLS® Listing ID W9365636
Bedrooms 1
Condo Fees $728/mo
Originating Board Toronto Regional Real Estate Board
Property Description
Location
Province ON
Rooms
Extra Room 1 Flat 4.83 m X 3.12 m Living room
Extra Room 2 Flat 3.23 m X 3.05 m Dining room
Extra Room 3 Flat 4.11 m X 3.05 m Primary Bedroom
Extra Room 4 Flat 3.25 m X 2.34 m Kitchen
Interior
Heating Forced air
Cooling Central air conditioning
Flooring Laminate, Ceramic
Exterior
Garage Yes
Community Features Pet Restrictions, Community Centre, School Bus
Waterfront No
View Y/N No
Total Parking Spaces 1
Private Pool Yes
Others
Ownership Condominium/Strata

"My job is to find and attract mastery-based agents to the office, protect the culture, and make sure everyone is happy! "








